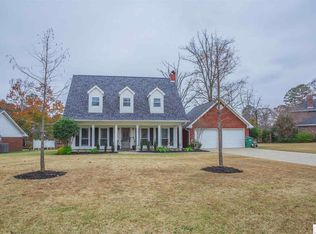One of the absolute best values on the market today, this West Monroe beauty has so much to offer. It sits in a great location; the outstanding neighborhood offers a quiet and friendly atmosphere and an amazing school zone. Walking into this custom-build, you'll find an extremely spacious and well-maintained home offering over 2,700 heated square feet of value including a large den and living room, a galley kitchen and breakfast nook, formal dining area, a pantry and laundry room off the kitchen, and four bedrooms with three full bathrooms. Enjoy the comfortable sunroom that offers one of the best views in the subdivision overlooking Pine Lake. The home also offers four walk-in closets, a jetted whirlpool tub, a separate shower, and dual vanities in the master bathroom, a gas log fireplace, two water heaters, built in cabinets throughout, tons of floored attic space, a two-car garage, and two attached storage rooms. Space and creative options are UNLIMITED. You'll find this home is great for hosting and building lasting memories - the large circle drive can easily park 6 full sized vehicles and then some on the side driveway. Treat those guests by grilling on the large flagstone patio overlooking Pine Lake. The manicured front and back lawn offer plenty of space for playing and bonding as well as a fully-functioning sprinkler system. The home also features a brand-new architectural roof and lifetime exterior paint coating by Blocks Permanent Coating. Listed at $19,000 UNDER appraised value! This home is move in ready and offers incredible value for the price and should not be looked over!
This property is off market, which means it's not currently listed for sale or rent on Zillow. This may be different from what's available on other websites or public sources.
