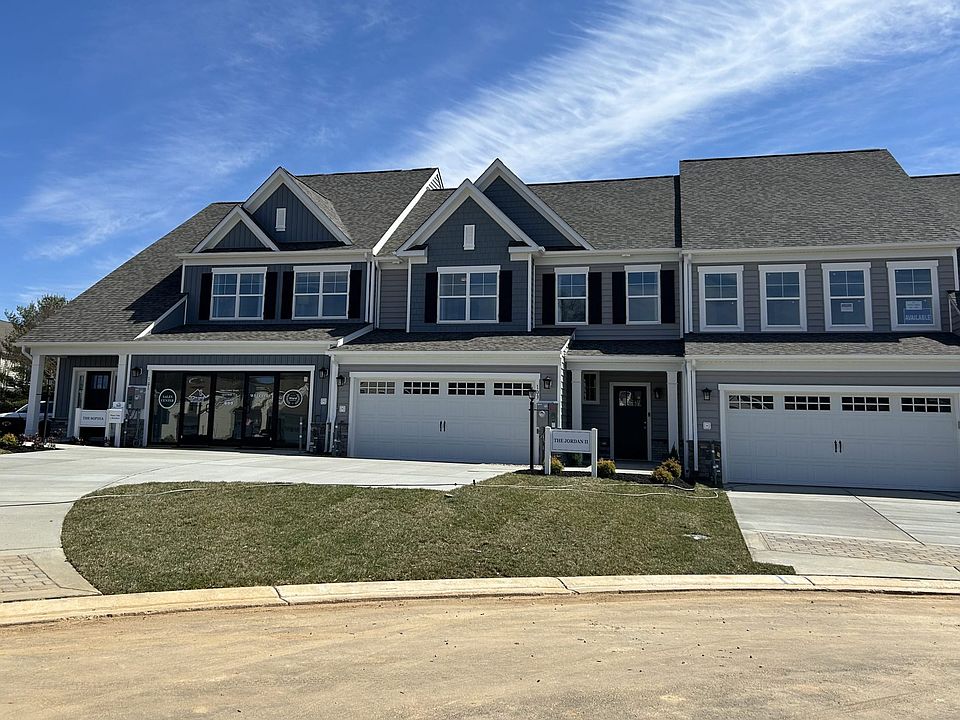Introducing The Sophia – our newest and most versatile luxury villa floorplan. This thoughtfully designed home welcomes you with a dramatic two-story foyer and features a convenient first-floor owner’s suite for effortless main-level living. Blinds throughout. This Sophia was designed and finished to perfectly suit your lifestyle with a wide array of options, including two additional second level bedrooms, a spacious loft, and even an attic loft with an expansive rooftop deck—ideal for entertaining or relaxing under the stars. This is a must see! The lower level adds even more possibilities, with a recreation room, a den, and a full bath. The Sophia offers everything you desire in a modern luxury villa—elegance, comfort, and room to grow. Sales center is located just inside the gates of Bulle Rock. go through the gates and to the stop sign. Turn right and models will be down on your right. Your First year of HOA fees will be PAID by Ward Communities.
New construction
$599,990
105 Justify Cir, Havre De Grace, MD 21078
3beds
2,071sqft
Townhouse
Built in 2025
4,200 Square Feet Lot
$600,100 Zestimate®
$290/sqft
$381/mo HOA
What's special
Spacious loftDramatic two-story foyerRecreation room
Call: (223) 218-2428
- 97 days |
- 190 |
- 2 |
Zillow last checked: 7 hours ago
Listing updated: September 25, 2025 at 04:13am
Listed by:
TERRI Hill 410-200-0626,
Builder Solutions Realty
Source: Bright MLS,MLS#: MDHR2045398
Travel times
Schedule tour
Select your preferred tour type — either in-person or real-time video tour — then discuss available options with the builder representative you're connected with.
Facts & features
Interior
Bedrooms & bathrooms
- Bedrooms: 3
- Bathrooms: 3
- Full bathrooms: 2
- 1/2 bathrooms: 1
- Main level bathrooms: 2
- Main level bedrooms: 1
Rooms
- Room types: Dining Room, Primary Bedroom, Bedroom 2, Bedroom 3, Kitchen, Den, Basement, Foyer, Great Room, Laundry, Loft, Recreation Room, Bathroom 2, Primary Bathroom, Full Bath, Half Bath
Primary bedroom
- Features: Flooring - Carpet, Walk-In Closet(s)
- Level: Main
- Area: 182 Square Feet
- Dimensions: 14 x 13
Bedroom 2
- Features: Flooring - Carpet
- Level: Upper
- Area: 120 Square Feet
- Dimensions: 12 x 10
Bedroom 3
- Features: Flooring - Carpet, Walk-In Closet(s)
- Level: Upper
- Area: 108 Square Feet
- Dimensions: 12 x 9
Primary bathroom
- Features: Flooring - Ceramic Tile
- Level: Main
Bathroom 2
- Level: Upper
Basement
- Level: Lower
Den
- Level: Lower
Dining room
- Features: Flooring - Laminate Plank
- Level: Main
- Area: 176 Square Feet
- Dimensions: 16 x 11
Foyer
- Features: Flooring - Laminate Plank
- Level: Main
Other
- Level: Lower
Great room
- Features: Flooring - Laminate Plank
- Level: Main
- Area: 210 Square Feet
- Dimensions: 15 x 14
Half bath
- Features: Flooring - Laminate Plank
- Level: Main
Kitchen
- Features: Flooring - Laminate Plank, Granite Counters, Kitchen Island, Lighting - Ceiling, Kitchen - Electric Cooking, Recessed Lighting, Pantry
- Level: Main
- Area: 135 Square Feet
- Dimensions: 15 x 9
Laundry
- Features: Flooring - Ceramic Tile
- Level: Main
Loft
- Features: Flooring - Carpet
- Level: Upper
- Area: 253 Square Feet
- Dimensions: 23 x 11
Recreation room
- Level: Lower
Heating
- Forced Air, Programmable Thermostat, Electric
Cooling
- Central Air, ENERGY STAR Qualified Equipment, Programmable Thermostat, Electric
Appliances
- Included: Microwave, Dishwasher, Disposal, Refrigerator, Double Oven, Cooktop, Washer, Dryer, Electric Water Heater
- Laundry: Main Level, Laundry Room
Features
- Dining Area, Entry Level Bedroom, Family Room Off Kitchen, Open Floorplan, Kitchen Island, Primary Bath(s), Pantry, Recessed Lighting, Walk-In Closet(s), Kitchen - Gourmet, Upgraded Countertops, 9'+ Ceilings
- Flooring: Carpet, Luxury Vinyl, Ceramic Tile
- Windows: Double Pane Windows, Low Emissivity Windows, Screens, Insulated Windows
- Basement: Full,Concrete,Space For Rooms,Sump Pump,Finished
- Has fireplace: No
Interior area
- Total structure area: 4,202
- Total interior livable area: 2,071 sqft
- Finished area above ground: 2,071
- Finished area below ground: 0
Video & virtual tour
Property
Parking
- Total spaces: 2
- Parking features: Garage Faces Front, Attached, Driveway
- Attached garage spaces: 2
- Has uncovered spaces: Yes
Accessibility
- Accessibility features: Entry Slope <1', Thresholds <5/8"
Features
- Levels: Two
- Stories: 2
- Pool features: Community
Lot
- Size: 4,200 Square Feet
Details
- Additional structures: Above Grade, Below Grade
- Parcel number: 1306403143
- Zoning: RES
- Special conditions: Standard
Construction
Type & style
- Home type: Townhouse
- Architectural style: Craftsman
- Property subtype: Townhouse
Materials
- Stone, Stick Built, Vinyl Siding
- Foundation: Passive Radon Mitigation
- Roof: Asphalt
Condition
- Excellent
- New construction: Yes
- Year built: 2025
Details
- Builder model: Sophia
- Builder name: Ward Communities
Utilities & green energy
- Sewer: Public Septic
- Water: Public
Community & HOA
Community
- Features: Pool
- Subdivision: Bulle Rock Villas
HOA
- Has HOA: Yes
- HOA fee: $381 monthly
Location
- Region: Havre De Grace
Financial & listing details
- Price per square foot: $290/sqft
- Date on market: 7/15/2025
- Listing agreement: Exclusive Right To Sell
- Ownership: Fee Simple
Source: Ward Communities

