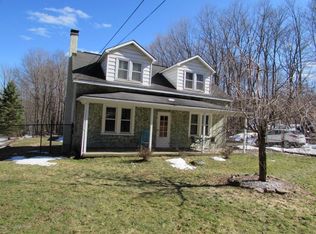Sold for $385,000
$385,000
105 Jubilee Rd, Covington Township, PA 18424
4beds
2,501sqft
Residential, Single Family Residence
Built in 1964
1.5 Acres Lot
$423,900 Zestimate®
$154/sqft
$2,924 Estimated rent
Home value
$423,900
$386,000 - $462,000
$2,924/mo
Zestimate® history
Loading...
Owner options
Explore your selling options
What's special
Charming Split-Level Retreat on .75 Acres in Covington TownshipNestled on a serene .75-acre lot in desirable Covington Township, this beautifully updated split-levelhome offers the perfect blend of privacy and convenience. Situated within the highly sought-after NorthPocono School District and bordered by State Game Lands, this property provides a peaceful retreat.Additionally, the sale includes a second .75-acre parcel, providing excellent potential for futuredevelopment or resale.Step inside to discover an open, airy living space highlighted by soaring vaulted ceilings and a cozyelectric fireplace. The spacious, open-concept design flows seamlessly into the heart of the home: a fullyrenovated kitchen. Boasting stylish cabinetry, elegant granite countertops, a large center island, andbrand-new appliances, this kitchen is as functional as it is beautiful. Restored original hardwood floorsflow throughout the main living areas, adding warmth and character.The expansive primary suite serves as a true sanctuary, with vaulted ceilings enhancing the sense ofspace and an oversized layout offering plenty of room for relaxation. The custom-designed en-suitebathroom features high-end finishes and thoughtful design for an exceptional experience.The upper level of the home features two generously sized bedrooms, each with restored hardwoodfloors, and a full bath. The lower level offers a versatile space with a fourth bedroom, a third full bath,and a convenient laundry room. A bright and spacious sunroom off the lower level allows for year-roundnatural light and provides an inviting space to relax or entertain.This home has been fully renovated with meticulous attention to detail. Key updates include a new roof,a propane boiler, all-new electrical panels, updated plumbing, a new hot water heater, and a new septictank.With its ideal location, luxurious updates, and proximity to major routes and amenities, this home is a rare find.
Zillow last checked: 8 hours ago
Listing updated: July 20, 2025 at 05:41am
Listed by:
Sabrina Jean Giltz,
Realty One Group Supreme Quake
Bought with:
NON MEMBER
NON MEMBER
Source: GSBR,MLS#: SC5922
Facts & features
Interior
Bedrooms & bathrooms
- Bedrooms: 4
- Bathrooms: 3
- Full bathrooms: 3
Primary bedroom
- Description: Approx
- Area: 528 Square Feet
- Dimensions: 24 x 22
Bedroom 1
- Description: Approx
- Area: 155.2 Square Feet
- Dimensions: 9.7 x 16
Bedroom 2
- Description: Approx
- Area: 117.7 Square Feet
- Dimensions: 10.7 x 11
Bedroom 3
- Description: Approx
- Area: 134.62 Square Feet
- Dimensions: 12.7 x 10.6
Primary bathroom
- Description: Approx
- Area: 102 Square Feet
- Dimensions: 12 x 8.5
Bathroom 1
- Description: Approx
- Area: 47.6 Square Feet
- Dimensions: 6.8 x 7
Bathroom 2
- Description: Approx
- Area: 36 Square Feet
- Dimensions: 6 x 6
Basement
- Description: Approx
- Area: 238 Square Feet
- Dimensions: 17 x 14
Other
- Description: Approx
- Area: 291.5 Square Feet
- Dimensions: 11 x 26.5
Kitchen
- Description: Approx
- Area: 217.56 Square Feet
- Dimensions: 11.1 x 19.6
Laundry
- Description: Approx
- Area: 105 Square Feet
- Dimensions: 10 x 10.5
Living room
- Description: Approx
- Area: 284.2 Square Feet
- Dimensions: 14.5 x 19.6
Heating
- Hot Water, Other
Cooling
- Ceiling Fan(s)
Appliances
- Included: Microwave, Stainless Steel Appliance(s), Refrigerator, Oven
Features
- Ceiling Fan(s), Master Downstairs, Vaulted Ceiling(s), Kitchen Island
- Flooring: Hardwood, Tile, Luxury Vinyl
- Basement: Partially Finished
- Attic: Crawl Opening
- Has fireplace: Yes
- Fireplace features: Electric, Living Room
Interior area
- Total structure area: 2,501
- Total interior livable area: 2,501 sqft
- Finished area above ground: 2,257
- Finished area below ground: 244
Property
Parking
- Total spaces: 2
- Parking features: Driveway, Garage Door Opener, Garage
- Garage spaces: 2
- Has uncovered spaces: Yes
Features
- Levels: Multi/Split
- Stories: 2
- Exterior features: Private Yard, Rain Gutters
Lot
- Size: 1.50 Acres
- Dimensions: 100 x 250 x 111 x 250
- Features: Adjoins Game Lands, Back Yard
Details
- Additional parcels included: Parcel# 2130301000701
- Parcel number: 21303010005
- Zoning: RR
Construction
Type & style
- Home type: SingleFamily
- Property subtype: Residential, Single Family Residence
Materials
- Block, Synthetic Stucco
- Foundation: Block
- Roof: Shingle
Condition
- New construction: No
- Year built: 1964
Utilities & green energy
- Electric: 220 Volts in Kitchen, Circuit Breakers, 220 Volts in Laundry
- Sewer: Septic Tank
- Water: Well
- Utilities for property: Electricity Connected, Water Connected, Natural Gas Connected
Community & neighborhood
Location
- Region: Covington Township
Other
Other facts
- Listing terms: Cash,VA Loan,FHA,Conventional
- Road surface type: Paved
Price history
| Date | Event | Price |
|---|---|---|
| 7/14/2025 | Sold | $385,000-3.7%$154/sqft |
Source: | ||
| 6/12/2025 | Pending sale | $399,900$160/sqft |
Source: | ||
| 6/5/2025 | Price change | $399,900-5.9%$160/sqft |
Source: | ||
| 5/11/2025 | Price change | $425,000-5.3%$170/sqft |
Source: | ||
| 5/2/2025 | Price change | $449,000-3.4%$180/sqft |
Source: | ||
Public tax history
| Year | Property taxes | Tax assessment |
|---|---|---|
| 2024 | $3,077 +4.3% | $13,000 |
| 2023 | $2,952 +3.3% | $13,000 |
| 2022 | $2,856 +1.5% | $13,000 |
Find assessor info on the county website
Neighborhood: 18424
Nearby schools
GreatSchools rating
- 5/10North Pocono Intmd SchoolGrades: 4-5Distance: 2.7 mi
- 6/10North Pocono Middle SchoolGrades: 6-8Distance: 2.7 mi
- 6/10North Pocono High SchoolGrades: 9-12Distance: 2.8 mi

Get pre-qualified for a loan
At Zillow Home Loans, we can pre-qualify you in as little as 5 minutes with no impact to your credit score.An equal housing lender. NMLS #10287.
