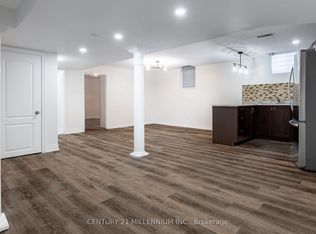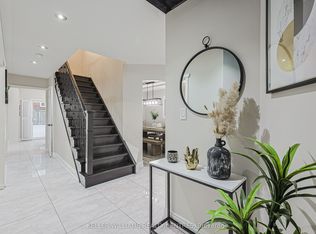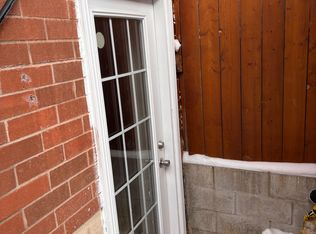Sold for $821,000
C$821,000
105 Joshua Rd, Orangeville, ON L9W 4W2
3beds
1,391sqft
Single Family Residence, Residential
Built in ----
3,240.59 Square Feet Lot
$-- Zestimate®
C$590/sqft
C$2,832 Estimated rent
Home value
Not available
Estimated sales range
Not available
$2,832/mo
Loading...
Owner options
Explore your selling options
What's special
Attention, First-Time Home Buyers! Feast your eyes on this delightful detached home in the desired, beautiful community of Rolling Hills. This lovely home has all the right features including 3 bedrooms, 4 bathrooms (2+2), finished basement, fireplace and outdoor backyard deck ! Many noticeable upgrades have increased the home's beauty and value including: primary bedroom with ensuite bathroom, modern kitchen cabinets, luxury tiles throughout, pot lights, renovated bathrooms, new attractive garage door carpeted stairs replaced with laminate flooring, and laminate throughout. New Roof (July 2023) Don't miss out on this awesome opportunity!
Zillow last checked: 8 hours ago
Listing updated: August 20, 2025 at 12:16pm
Listed by:
Michelle Esdaille, Salesperson,
RIGHT AT HOME REALTY BROKERAGE
Source: ITSO,MLS®#: 40682124Originating MLS®#: Cornerstone Association of REALTORS®
Facts & features
Interior
Bedrooms & bathrooms
- Bedrooms: 3
- Bathrooms: 4
- Full bathrooms: 2
- 1/2 bathrooms: 2
- Main level bathrooms: 1
Other
- Features: 3-Piece, Ensuite, Laminate
- Level: Second
Bedroom
- Features: Laminate
- Level: Second
Bedroom
- Features: Laminate
- Level: Second
Bathroom
- Features: 2-Piece
- Level: Main
Bathroom
- Features: 3-Piece
- Level: Second
Bathroom
- Features: 3-Piece
- Level: Second
Bathroom
- Features: 2-Piece
- Level: Basement
Dining room
- Features: Open Concept, Tile Floors
- Level: Main
Kitchen
- Features: Open Concept, Tile Floors
- Level: Main
Living room
- Features: Fireplace, Laminate, Open Concept, Sliding Doors, Walkout to Balcony/Deck
- Level: Main
Recreation room
- Features: Finished, Laminate, Laundry
- Level: Basement
Heating
- Fireplace(s), Forced Air, Natural Gas
Cooling
- Central Air
Appliances
- Included: Water Heater Owned, Water Softener, Built-in Microwave, Dishwasher, Hot Water Tank Owned, Refrigerator, Stove
Features
- In-law Capability
- Basement: Full,Finished
- Has fireplace: Yes
Interior area
- Total structure area: 1,391
- Total interior livable area: 1,391 sqft
- Finished area above ground: 1,391
Property
Parking
- Total spaces: 3
- Parking features: Attached Garage, Private Drive Double Wide
- Attached garage spaces: 1
- Uncovered spaces: 2
Features
- Frontage type: North
- Frontage length: 31.99
Lot
- Size: 3,240 sqft
- Dimensions: 101.3 x 31.99
- Features: Urban, Hospital, Rec./Community Centre, Schools, Shopping Nearby
Details
- Parcel number: 340190331
- Zoning: Residential
Construction
Type & style
- Home type: SingleFamily
- Architectural style: Two Story
- Property subtype: Single Family Residence, Residential
Materials
- Brick, Vinyl Siding
- Foundation: Concrete Perimeter
- Roof: Asphalt Shing
Condition
- 16-30 Years
- New construction: No
Utilities & green energy
- Sewer: Sewer (Municipal)
- Water: Municipal-Metered
Community & neighborhood
Location
- Region: Orangeville
Price history
| Date | Event | Price |
|---|---|---|
| 2/3/2025 | Sold | C$821,000+26.3%C$590/sqft |
Source: ITSO #40682124 Report a problem | ||
| 10/15/2020 | Listing removed | C$649,900C$467/sqft |
Source: Century 21 Millennium Inc. #W4920837 Report a problem | ||
| 9/21/2020 | Listed for sale | C$649,900C$467/sqft |
Source: Century 21 Millennium Inc. #W4920837 Report a problem | ||
Public tax history
Tax history is unavailable.
Neighborhood: L9W
Nearby schools
GreatSchools rating
No schools nearby
We couldn't find any schools near this home.


