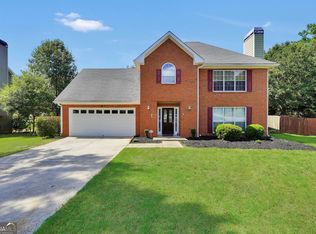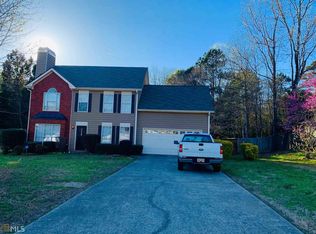List price is well below conventional appraisal! Welcome to this gorgeous two story home with a welcoming rocking chair porch that wraps around. The home features a dining room, great room, eat-in kitchen and deck access on the main level. The upper level features 4 bedrooms - one of which is being utilized as a flex space for a gym. If you are looking for more room, walk down to the basement where another potential bedroom awaits you. Additionally, the basement features a separate exterior entrance as well as interior access. The daylight basement has its own full bath with space that can be utilized for a theater room, game room and it has its own full bath. The fenced-in rear yard has under the deck storage and its own storage shed. This home is not only beautiful inside, but has plenty of space for the outdoor activities including gardening space. The Jodeco Station subdivision has a swimming pool, tennis courts, gazebo, pond and basketball court. The wi-fi enabled garage is waiting for you. This level lot home with easy access to restaurants, shopping, and the highway won't last long!
This property is off market, which means it's not currently listed for sale or rent on Zillow. This may be different from what's available on other websites or public sources.

