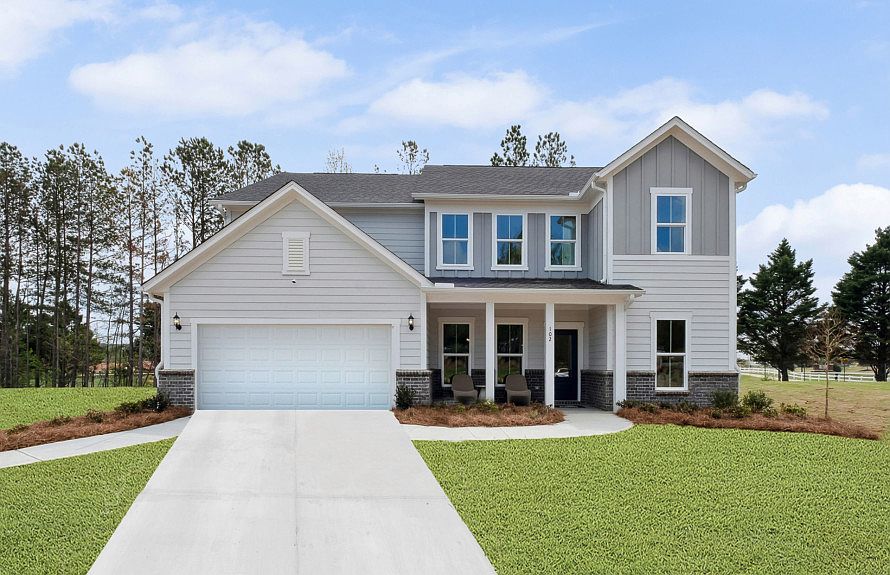Stunning Dempsey Home at Hamilton Place – Over 4,000 Sq Ft & Move-In Ready Mid-September to Early October! This expansive 6-bedroom, 4 full-bathroom home offers over 4,000 sq ft of thoughtfully designed living space, perfect for large or growing families. The main level features a guest suite with full bath, ideal for visitors or multi-generational living. Enjoy a spacious, open-concept kitchen with quartz countertops, white cabinets, and plenty of room for entertaining. Step outside to a covered back porch overlooking a private backyard — perfect for relaxing or hosting guests. Elegant oak tread stairs lead to generously sized upstairs bedrooms, including a luxurious owner’s suite with a large tile shower and walk-in closet. All guest baths also include beautiful tile shower surrounds for a high-end feel. Located just minutes from I-75 and directly across from Hamilton Crossing Park, this home offers the ultimate in location and lifestyle. Plus, it’s within walking distance to Hamilton Crossing Elementary and Cass Middle School — perfect for families. Qualifies for an amazing interest rate incentive — making your dream home more affordable than ever. Available for move-in mid-September to early October — don’t miss this opportunity to own one of the largest floorplans in Hamilton Place!
Active
$498,900
105 Jane Blvd NW, Cartersville, GA 30120
5beds
4,180sqft
Single Family Residence, Residential
Built in 2025
-- sqft lot
$498,600 Zestimate®
$119/sqft
$118/mo HOA
- 118 days
- on Zillow |
- 114 |
- 11 |
Zillow last checked: 7 hours ago
Listing updated: July 10, 2025 at 11:48am
Listing Provided by:
Jaymie Dimbath,
Pulte Realty of Georgia, Inc.
Source: FMLS GA,MLS#: 7548628
Travel times
Schedule tour
Select your preferred tour type — either in-person or real-time video tour — then discuss available options with the builder representative you're connected with.
Select a date
Facts & features
Interior
Bedrooms & bathrooms
- Bedrooms: 5
- Bathrooms: 4
- Full bathrooms: 4
- Main level bathrooms: 1
- Main level bedrooms: 1
Rooms
- Room types: Dining Room, Kitchen, Laundry, Living Room, Loft, Master Bathroom, Master Bedroom, Office
Primary bedroom
- Features: None
- Level: None
Bedroom
- Features: None
Primary bathroom
- Features: Double Vanity, Shower Only
Dining room
- Features: Open Concept
Kitchen
- Features: Cabinets White, Kitchen Island, Pantry Walk-In, View to Family Room
Heating
- Central
Cooling
- Central Air
Appliances
- Included: Dishwasher, Disposal, Gas Oven, Microwave
- Laundry: Upper Level
Features
- Crown Molding, Double Vanity, Entrance Foyer, High Ceilings 9 ft Main, Smart Home, Walk-In Closet(s)
- Flooring: Carpet, Luxury Vinyl, Tile
- Windows: Double Pane Windows
- Basement: None
- Number of fireplaces: 1
- Fireplace features: Gas Starter
- Common walls with other units/homes: No Common Walls
Interior area
- Total structure area: 4,180
- Total interior livable area: 4,180 sqft
Video & virtual tour
Property
Parking
- Total spaces: 2
- Parking features: Garage, Garage Door Opener, Garage Faces Front, Kitchen Level, On Street
- Garage spaces: 2
- Has uncovered spaces: Yes
Accessibility
- Accessibility features: None
Features
- Levels: Two
- Stories: 2
- Patio & porch: Covered, Front Porch, Patio
- Exterior features: None, No Dock
- Pool features: None
- Spa features: None
- Fencing: None
- Has view: Yes
- View description: Neighborhood
- Waterfront features: None
- Body of water: None
Lot
- Size: 0.25 Acres
- Features: Back Yard, Front Yard
Details
- Additional structures: None
- Other equipment: None
- Horse amenities: None
Construction
Type & style
- Home type: Condo
- Architectural style: Loft,Traditional
- Property subtype: Single Family Residence, Residential
Materials
- Brick 3 Sides, Vinyl Siding
- Foundation: Slab
- Roof: Composition
Condition
- New Construction
- New construction: Yes
- Year built: 2025
Details
- Builder name: Pulte Homes
- Warranty included: Yes
Utilities & green energy
- Electric: 110 Volts, 220 Volts
- Sewer: Public Sewer
- Water: Public
- Utilities for property: Cable Available, Electricity Available, Natural Gas Available
Green energy
- Green verification: ENERGY STAR Certified Homes, HERS Index Score
- Energy efficient items: None
- Energy generation: None
Community & HOA
Community
- Features: Dog Park, Homeowners Assoc, Near Schools, Near Shopping, Near Trails/Greenway, Park, Playground
- Security: Carbon Monoxide Detector(s)
- Subdivision: Hamilton Place
HOA
- Has HOA: Yes
- Services included: Internet, Maintenance Grounds
- HOA fee: $118 monthly
Location
- Region: Cartersville
Financial & listing details
- Price per square foot: $119/sqft
- Date on market: 3/27/2025
- Listing terms: Cash,FHA,VA Loan
- Ownership: Fee Simple
- Electric utility on property: Yes
- Road surface type: Asphalt
About the community
Pulte Homes is delighted to bring our new construction homes to Bartow County, with our signature blend of inviting streetscapes, sprawling green spaces, and innovative floor plans with More Life Built In® to Hamilton Place. Sidewalks along tree-lined streets beckon neighbors outdoors - whether walking the kids to school in the morning or out for a scenic stroll to neighboring Hamilton Crossing Park.
Source: Pulte

