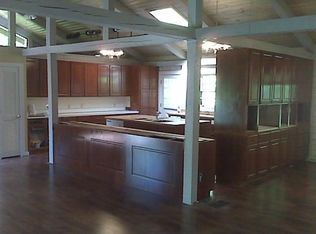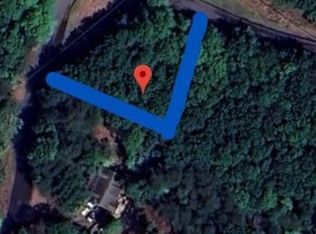Fabulous retreat in Lake Arrowhead! Spacious master suite on the main level. Exceptional size bedrooms upstairs. Relax on your private deck overlooking a wooded backyard & mountain backdrop! Host games days on your terrace level, there's room for billards and 60 inch tv STAYS! Beautiful hardwoods flow thru-out main floor accented by stone fireplace. Wainscoting accents your dining area and the kitchen eat in area includes custom built-ins. All this nestled in the gated community, where you can enjoy golf, swimming fishing nature walks just to name a few.
This property is off market, which means it's not currently listed for sale or rent on Zillow. This may be different from what's available on other websites or public sources.

