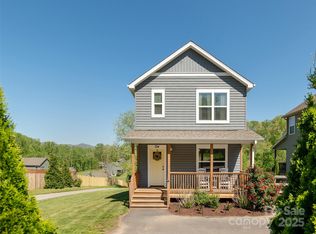Closed
$535,000
105 Ivey Farms Rd, Candler, NC 28715
3beds
2,156sqft
Single Family Residence
Built in 2020
0.45 Acres Lot
$506,300 Zestimate®
$248/sqft
$2,893 Estimated rent
Home value
$506,300
$456,000 - $562,000
$2,893/mo
Zestimate® history
Loading...
Owner options
Explore your selling options
What's special
Beautiful move-in-ready home in the much sought after community of Ivey Farms in Candler. Built in 2020. This open concept home features vaulted ceilings and wood floors throughout . The kitchen is light and bright with white cabinets, granite counter tops, breakfast bar and a kitchen island. Spacious family room and large dining area which leads to a covered back porch. Split bedroom plan with extra-large primary, walk in closet and lovely bath. The oversized garage has been air conditioned, heated and converted into a family room adding an additional 400 sf of living space. It could easily be converted back into a garage depending on your needs. This large, flat lot is unique in that it can be accessed from the back, making it perfect for any type of addition, whether it be a detached garage, guest house, pool etc. Hot tub, large deck and gazebo were added in 2023. This is the perfect house for entertaining. Great neighborhood!
Zillow last checked: 8 hours ago
Listing updated: December 04, 2024 at 10:06am
Listing Provided by:
Ralph Harvey 855-456-4945,
Listwithfreedom.com Inc
Bought with:
Mandy Delerme
Lusso Realty
Source: Canopy MLS as distributed by MLS GRID,MLS#: 4161957
Facts & features
Interior
Bedrooms & bathrooms
- Bedrooms: 3
- Bathrooms: 2
- Full bathrooms: 2
- Main level bedrooms: 3
Primary bedroom
- Features: Split BR Plan, Walk-In Closet(s)
- Level: Main
- Area: 272 Square Feet
- Dimensions: 16' 0" X 17' 0"
Bedroom s
- Level: Main
- Area: 132 Square Feet
- Dimensions: 12' 0" X 11' 0"
Bedroom s
- Level: Main
- Area: 132 Square Feet
- Dimensions: 12' 0" X 11' 0"
Bathroom full
- Level: Main
- Area: 32 Square Feet
- Dimensions: 8' 0" X 4' 0"
Bathroom full
- Features: Walk-In Closet(s)
- Level: Main
- Area: 40 Square Feet
- Dimensions: 8' 0" X 5' 0"
Dining room
- Level: Main
- Area: 224 Square Feet
- Dimensions: 14' 0" X 16' 0"
Family room
- Level: Main
- Area: 400 Square Feet
- Dimensions: 20' 0" X 20' 0"
Kitchen
- Features: Breakfast Bar, Kitchen Island
- Level: Main
- Area: 154 Square Feet
- Dimensions: 14' 0" X 11' 0"
Laundry
- Level: Main
- Area: 36 Square Feet
- Dimensions: 6' 0" X 6' 0"
Living room
- Level: Main
- Area: 304 Square Feet
- Dimensions: 16' 0" X 19' 0"
Heating
- Heat Pump
Cooling
- Ceiling Fan(s), Central Air, Ductless, Heat Pump
Appliances
- Included: Dishwasher, Disposal, Dryer, Electric Range, Electric Water Heater, Exhaust Fan, Plumbed For Ice Maker, Refrigerator, Self Cleaning Oven, Washer
- Laundry: Laundry Room, Main Level
Features
- Breakfast Bar, Hot Tub, Kitchen Island, Open Floorplan, Pantry, Walk-In Closet(s), Walk-In Pantry
- Flooring: Tile, Vinyl
- Windows: Window Treatments
- Has basement: No
Interior area
- Total structure area: 2,156
- Total interior livable area: 2,156 sqft
- Finished area above ground: 2,156
- Finished area below ground: 0
Property
Parking
- Total spaces: 2
- Parking features: Keypad Entry, Parking Space(s)
- Uncovered spaces: 2
Accessibility
- Accessibility features: Two or More Access Exits, Accessible Hallway(s)
Features
- Levels: One
- Stories: 1
- Patio & porch: Covered, Front Porch, Rear Porch
- Has spa: Yes
- Spa features: Heated, Interior Hot Tub
- Waterfront features: None
Lot
- Size: 0.45 Acres
- Dimensions: 90 x 218 x 85 x 219
- Features: Level, Paved
Details
- Additional structures: Gazebo
- Parcel number: 960646104100000
- Zoning: OU
- Special conditions: Standard
Construction
Type & style
- Home type: SingleFamily
- Architectural style: Arts and Crafts,Ranch
- Property subtype: Single Family Residence
Materials
- Vinyl
- Foundation: Crawl Space, Pillar/Post/Pier
- Roof: Shingle
Condition
- New construction: No
- Year built: 2020
Utilities & green energy
- Sewer: Septic Installed
- Water: City
- Utilities for property: Cable Available, Underground Power Lines
Community & neighborhood
Location
- Region: Candler
- Subdivision: Ivey Farms
HOA & financial
HOA
- Has HOA: Yes
- HOA fee: $180 annually
- Association name: Chris Smathers
- Association phone: 828-242-2128
Other
Other facts
- Listing terms: Cash
- Road surface type: Concrete, Paved
Price history
| Date | Event | Price |
|---|---|---|
| 12/4/2024 | Sold | $535,000-2.7%$248/sqft |
Source: | ||
| 9/12/2024 | Pending sale | $550,000$255/sqft |
Source: | ||
| 7/17/2024 | Listed for sale | $550,000+11.1%$255/sqft |
Source: | ||
| 9/16/2022 | Sold | $495,000$230/sqft |
Source: | ||
| 8/29/2022 | Contingent | $495,000$230/sqft |
Source: | ||
Public tax history
| Year | Property taxes | Tax assessment |
|---|---|---|
| 2025 | $2,290 +18.3% | $335,900 +10.6% |
| 2024 | $1,936 +3.2% | $303,600 |
| 2023 | $1,876 +4.2% | $303,600 |
Find assessor info on the county website
Neighborhood: 28715
Nearby schools
GreatSchools rating
- 5/10Hominy Valley ElementaryGrades: K-4Distance: 1.3 mi
- 6/10Enka MiddleGrades: 7-8Distance: 2.2 mi
- 6/10Enka HighGrades: 9-12Distance: 1.1 mi
Schools provided by the listing agent
- Elementary: Hominy Valley/Enka
- Middle: Enka
- High: Enka
Source: Canopy MLS as distributed by MLS GRID. This data may not be complete. We recommend contacting the local school district to confirm school assignments for this home.
Get a cash offer in 3 minutes
Find out how much your home could sell for in as little as 3 minutes with a no-obligation cash offer.
Estimated market value$506,300
Get a cash offer in 3 minutes
Find out how much your home could sell for in as little as 3 minutes with a no-obligation cash offer.
Estimated market value
$506,300
