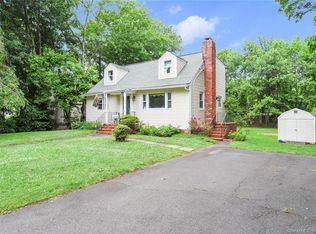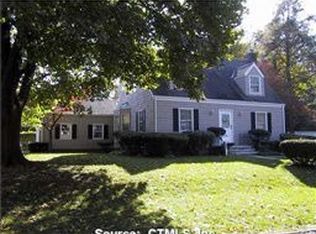Sold for $520,000 on 08/21/24
$520,000
105 Intervale Road, Trumbull, CT 06611
3beds
1,541sqft
Single Family Residence
Built in 1951
0.26 Acres Lot
$560,800 Zestimate®
$337/sqft
$3,509 Estimated rent
Home value
$560,800
$499,000 - $628,000
$3,509/mo
Zestimate® history
Loading...
Owner options
Explore your selling options
What's special
Welcome home! This gorgeously updated three bedroom, two bath cape seamlessly combines comfort and style! Nestled in a serene setting, a stone sidewalk and lovely level yard welcome you to this delightful home. Inside, discover spacious, sun-filled living areas, perfect for entertaining and everyday living. The stunning updated kitchen displays dazzling quartz countertops, tons of cabinet space, an enormous center island, sparkling stainless steel appliances, and an amazing tile backsplash. The living and dining room feature gleaming hardwood floors and beautiful accent walls with custom trim and sconce lighting. Down the hall you'll find a bedroom and office (which can be used as another BR) with ceiling fans, and an elegantly updated full bath with contemporary fixtures and finishes. Upstairs offers two large bedrooms, and a luxurious updated bath with a modern vanity and glass-enclosed shower. A standout feature is the expansive screened porch, perfect for outdoor dining, morning coffee, or simply enjoying the peaceful surroundings. The porch overlooks the large backyard, featuring an inviting above-ground pool for summer fun and relaxation. Storage abounds in the lower level, which can easily be finished for great additional living space. Detached 1-car garage. Conveniently located minutes to top Trumbull public schools, parks, shopping, dining, and highways. Don't miss the opportunity to make this incredible house your new home!
Zillow last checked: 8 hours ago
Listing updated: October 01, 2024 at 12:30am
Listed by:
Jeff Wright & Team,
Michael Wright 203-258-8363,
RE/MAX Right Choice 203-268-1118
Bought with:
Lindsay Dix, RES.0820098
Keller Williams Prestige Prop.
Source: Smart MLS,MLS#: 24029528
Facts & features
Interior
Bedrooms & bathrooms
- Bedrooms: 3
- Bathrooms: 2
- Full bathrooms: 2
Primary bedroom
- Features: Laminate Floor
- Level: Upper
Bedroom
- Features: Ceiling Fan(s), Hardwood Floor
- Level: Main
Bedroom
- Features: Laminate Floor
- Level: Upper
Dining room
- Features: Sliders, Hardwood Floor
- Level: Main
Kitchen
- Features: Skylight, Ceiling Fan(s), Quartz Counters, Eating Space, Kitchen Island, Laminate Floor
- Level: Main
Living room
- Features: Hardwood Floor
- Level: Main
Office
- Features: Ceiling Fan(s), Hardwood Floor
- Level: Main
Heating
- Forced Air, Oil
Cooling
- Window Unit(s)
Appliances
- Included: Electric Range, Microwave, Refrigerator, Dishwasher, Washer, Dryer, Water Heater
- Laundry: Main Level
Features
- Basement: Full,Unfinished,Sump Pump
- Attic: None
- Has fireplace: No
Interior area
- Total structure area: 1,541
- Total interior livable area: 1,541 sqft
- Finished area above ground: 1,541
Property
Parking
- Total spaces: 1
- Parking features: Detached
- Garage spaces: 1
Features
- Patio & porch: Covered
- Exterior features: Sidewalk, Rain Gutters
- Has private pool: Yes
- Pool features: Above Ground
- Fencing: Partial
Lot
- Size: 0.26 Acres
- Features: Wooded, Level
Details
- Parcel number: 400300
- Zoning: A
Construction
Type & style
- Home type: SingleFamily
- Architectural style: Cape Cod
- Property subtype: Single Family Residence
Materials
- Vinyl Siding
- Foundation: Concrete Perimeter
- Roof: Asphalt
Condition
- New construction: No
- Year built: 1951
Utilities & green energy
- Sewer: Public Sewer
- Water: Public
Community & neighborhood
Community
- Community features: Golf, Health Club, Library, Medical Facilities, Park, Public Rec Facilities, Shopping/Mall, Tennis Court(s)
Location
- Region: Trumbull
- Subdivision: Nichols
Price history
| Date | Event | Price |
|---|---|---|
| 8/21/2024 | Sold | $520,000+4%$337/sqft |
Source: | ||
| 7/5/2024 | Listed for sale | $499,900$324/sqft |
Source: | ||
Public tax history
| Year | Property taxes | Tax assessment |
|---|---|---|
| 2025 | $7,966 +3% | $215,530 |
| 2024 | $7,737 +1.5% | $215,530 |
| 2023 | $7,619 +1.6% | $215,530 |
Find assessor info on the county website
Neighborhood: Trumbull Center
Nearby schools
GreatSchools rating
- 8/10Booth Hill SchoolGrades: K-5Distance: 2.4 mi
- 8/10Hillcrest Middle SchoolGrades: 6-8Distance: 3 mi
- 10/10Trumbull High SchoolGrades: 9-12Distance: 3 mi
Schools provided by the listing agent
- Elementary: Booth Hill
- Middle: Hillcrest
- High: Trumbull
Source: Smart MLS. This data may not be complete. We recommend contacting the local school district to confirm school assignments for this home.

Get pre-qualified for a loan
At Zillow Home Loans, we can pre-qualify you in as little as 5 minutes with no impact to your credit score.An equal housing lender. NMLS #10287.
Sell for more on Zillow
Get a free Zillow Showcase℠ listing and you could sell for .
$560,800
2% more+ $11,216
With Zillow Showcase(estimated)
$572,016
