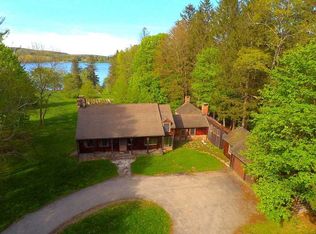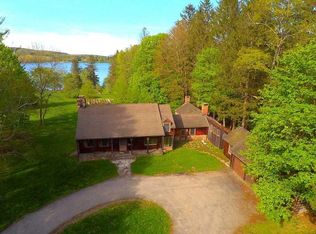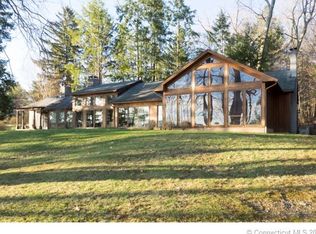English Estate Stone Cottage Lakeville Lake - Exceptional stone and clapboard 1920's style home with over 127' of open level lawn with direct access to Lakeville Lake. Set perfectly, this almost 2.5 acre property enjoys breathtaking vistas over the lake to the hills of the Southern Taconic Range. Outstanding features of the home are two lovely stone fireplaces, hand hewn beams, wood floors and leaded and stained glass windows. This 4 Bedroom, 3.5 Bath home is quintessential lakefront living. The first floor Master Suite has its own sitting room and en suite Bath with views of the lake. The open floor plan and access to the outdoor bluestone patio provides plenty of space for summer fun. Situated on Lakeville Lake, this house is within close proximity to Hotchkiss School, the villages of Lakeville, Salisbury and Millerton as well as the Appalachian trail and Wassaic train station.
This property is off market, which means it's not currently listed for sale or rent on Zillow. This may be different from what's available on other websites or public sources.


