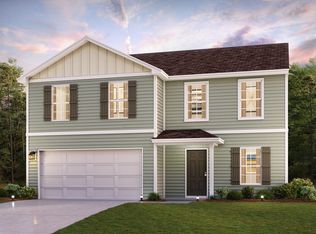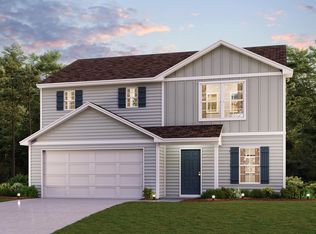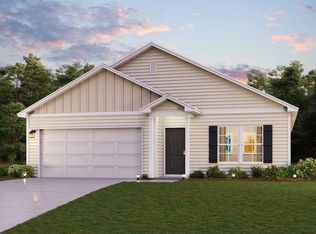Sold-in house
$229,990
105 Ingleby Rd, Union, SC 29379
3beds
1,684sqft
Single Family Residence
Built in 2025
7,405.2 Square Feet Lot
$232,500 Zestimate®
$137/sqft
$1,963 Estimated rent
Home value
$232,500
Estimated sales range
Not available
$1,963/mo
Zestimate® history
Loading...
Owner options
Explore your selling options
What's special
"Discover Your Dream Home in the Buffalo Creek. The Cabot Plan offers a spacious open-concept layout, seamlessly connecting the Living, Dining, and Kitchen areas—perfect for entertaining. The modern Kitchen is equipped with shaker cabinets, granite countertops, and Stainless-Steel Appliances, including an electric smooth top range, microwave hood, and dishwasher. The primary suite features a private bath with dual vanity sinks and a large walk-in closet. There are three additional bedrooms, a stylish secondary bathroom, and a patio ideal for outdoor relaxation. Additional features include Low E insulated dual-pane vinyl windows for energy efficiency and a 1-year limited home warranty. "
Zillow last checked: 8 hours ago
Listing updated: March 27, 2025 at 08:31am
Listed by:
Julie Mercer 864-509-9195,
WJH LLC
Bought with:
Non-MLS Member
NON MEMBER
Source: SAR,MLS#: 318755
Facts & features
Interior
Bedrooms & bathrooms
- Bedrooms: 3
- Bathrooms: 2
- Full bathrooms: 2
Primary bedroom
- Level: Main
- Area: 182
- Dimensions: 14X13
Bedroom 2
- Level: Main
- Area: 110
- Dimensions: 11X10
Bedroom 3
- Level: Main
- Area: 100
- Dimensions: 10X10
Dining room
- Level: Main
- Area: 110
- Dimensions: 10x11
Great room
- Level: Main
- Area: 180
- Dimensions: 12X15
Kitchen
- Level: Main
- Area: 99
- Dimensions: 9X11
Heating
- Forced Air, Electricity
Cooling
- Central Air
Appliances
- Included: Dishwasher, Electric Cooktop, Electric Oven, Free-Standing Range, Microwave
- Laundry: 1st Floor, Electric Dryer Hookup, Washer Hookup
Features
- Pantry
- Flooring: Carpet, Vinyl
- Has basement: No
- Has fireplace: No
Interior area
- Total interior livable area: 1,684 sqft
- Finished area above ground: 1,684
- Finished area below ground: 0
Property
Parking
- Total spaces: 2
- Parking features: Attached, Garage, Attached Garage
- Attached garage spaces: 2
Features
- Levels: One
- Patio & porch: Patio, Porch
Lot
- Size: 7,405 sqft
Details
- Parcel number: 0641304003 000
Construction
Type & style
- Home type: SingleFamily
- Architectural style: Patio Home
- Property subtype: Single Family Residence
- Attached to another structure: Yes
Materials
- Vinyl Siding
- Foundation: Slab
- Roof: Composition
Condition
- New construction: Yes
- Year built: 2025
Utilities & green energy
- Sewer: Public Sewer
- Water: Public
Community & neighborhood
Security
- Security features: Smoke Detector(s)
Location
- Region: Union
- Subdivision: Other
HOA & financial
HOA
- Has HOA: Yes
- HOA fee: $350 annually
Price history
| Date | Event | Price |
|---|---|---|
| 3/26/2025 | Sold | $229,990$137/sqft |
Source: | ||
| 2/27/2025 | Pending sale | $229,990$137/sqft |
Source: | ||
| 2/22/2025 | Price change | $229,990-3%$137/sqft |
Source: | ||
| 2/11/2025 | Listed for sale | $236,990$141/sqft |
Source: | ||
| 1/27/2025 | Pending sale | $236,990$141/sqft |
Source: | ||
Public tax history
Tax history is unavailable.
Neighborhood: 29379
Nearby schools
GreatSchools rating
- 1/10Buffalo Elementary SchoolGrades: PK-5Distance: 0.8 mi
- 5/10Sims Middle SchoolGrades: 6-8Distance: 4.1 mi
- 3/10Union County High SchoolGrades: 9-12Distance: 2.6 mi
Schools provided by the listing agent
- Elementary: 8-Buffalo Elementary
- Middle: 8-Sims Middle School
- High: 8-Union Comprehensive HS
Source: SAR. This data may not be complete. We recommend contacting the local school district to confirm school assignments for this home.
Get pre-qualified for a loan
At Zillow Home Loans, we can pre-qualify you in as little as 5 minutes with no impact to your credit score.An equal housing lender. NMLS #10287.


