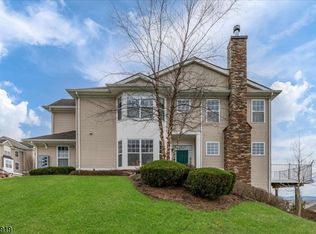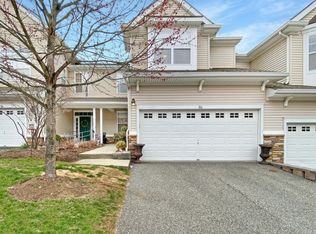Welcome to desirable Panther Valleys newest sections Mountain Ridge! This 3 bed 2.1 bath Aspen model boasts Hardwood Floors on Main Level,Stainless Steel Appliances, Granite Counters &Center island,&Maple cabinets, This End unit is in great location with Walk out secluded Patio, private woods and Great views! Huge master bedroom with gorgeous master bath, Jacuzzi tub and upgraded tile. Custom blinds throughout the house. Full finished basement, with built in garage. Generator hookup, along with many other upgrades. Panther Valley offers 3 pools, playgrounds, tennis,volleyball and basketball courts. Everything you need in this gated community! This is a must see home and wont last!!
This property is off market, which means it's not currently listed for sale or rent on Zillow. This may be different from what's available on other websites or public sources.

