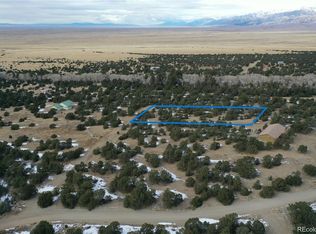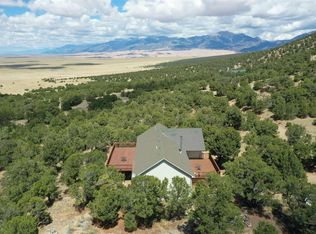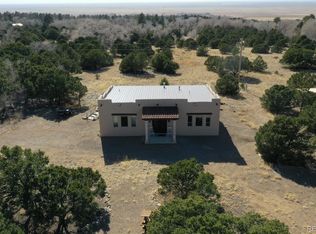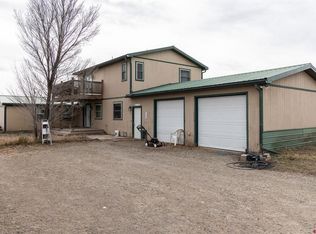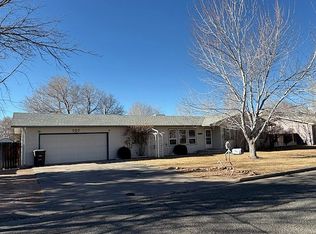Turn-key cabin! Custom built home with a Million Dollar view! Great Sand Dunes National monument is only 6 miles away! Open floor plan with sunken living room, formal dining area, large spacious kitchen with pantry and breakfast nook. Large picture windows in every direction offers a perfect option for your next primary home site or 2nd home retreat get-a-way. This home has large bedrooms with spacious closets. The fourth bedroom can be utilized as a bedroom, school room, or work from home office space with modern high-speed internet or media room. Endless possibilities! An attached oversized garage enters in the laundry room plus 1/2 bath. Garage extends into a private workship with a separate entrance from the front porch. This workship is heated and exceptional space for hobbies. Your backyard is full of Colorado pinions, your very own pinon plantation, these exotic nuts sell for a premium price! Your friends and family will love the (home grown) nuts you harvest; and gifts you supply! All these trees are home to several hummingbirds who love nesting in the neighboring trees. I know you will enjoy walking the grounds of this paradise! The area offers nearby fishing and hiking along the Sangre De Cristo Mountain Range, BLM and forest surrounded mountains are majestic! Call today for a private showing.
Active
$442,000
105 Indian Hill Road, Mosca, CO 81146
4beds
2,644sqft
Est.:
Stick Built
Built in 1995
1.28 Acres Lot
$434,800 Zestimate®
$167/sqft
$-- HOA
What's special
Colorado pinionsMillion dollar viewMedia roomPinon plantationLarge bedroomsLarge spacious kitchenBreakfast nook
- 207 days |
- 377 |
- 10 |
Likely to sell faster than
Zillow last checked: 8 hours ago
Listing updated: January 24, 2026 at 10:04am
Listed by:
Katrina Romero-Jones C:719-589-3465,
Keller Williams Partners
Source: CREN,MLS#: 826393
Tour with a local agent
Facts & features
Interior
Bedrooms & bathrooms
- Bedrooms: 4
- Bathrooms: 3
- Full bathrooms: 2
- 1/2 bathrooms: 1
Primary bedroom
- Level: Main
- Area: 315
- Dimensions: 15 x 21
Bedroom 2
- Area: 168
- Dimensions: 12 x 14
Bedroom 3
- Area: 182
- Dimensions: 13 x 14
Bedroom 4
- Area: 225
- Dimensions: 15 x 15
Dining room
- Features: Breakfast Nook, Kitchen Island, Kitchen/Dining
- Area: 110
- Dimensions: 10 x 11
Family room
- Area: 375
- Dimensions: 15 x 25
Kitchen
- Area: 306
- Dimensions: 18 x 17
Office
- Area: 105
- Dimensions: 15 x 7
Cooling
- Ceiling Fan(s)
Appliances
- Included: Dishwasher, Dryer, Range, Refrigerator, Washer
Features
- Ceiling Fan(s)
- Flooring: Carpet-Partial, Linoleum
- Furnished: Yes
Interior area
- Total structure area: 2,644
- Total interior livable area: 2,644 sqft
Property
Parking
- Total spaces: 2
- Parking features: Attached Garage
- Attached garage spaces: 2
Features
- Levels: One
- Stories: 1
- Patio & porch: Deck
- Has view: Yes
- View description: Mountain(s), Valley
Lot
- Size: 1.28 Acres
Details
- Parcel number: 514505102011
- Zoning description: Residential Single Family
Construction
Type & style
- Home type: SingleFamily
- Property subtype: Stick Built
Materials
- Roof: Composition
Condition
- New construction: No
- Year built: 1995
Utilities & green energy
- Sewer: Septic Tank
- Water: In-House Well
- Utilities for property: Electricity Connected, Internet, Propane-Tank Leased
Community & HOA
Community
- Subdivision: Zapata
HOA
- Has HOA: Yes
- HOA name: Zapata HOA
Location
- Region: Mosca
Financial & listing details
- Price per square foot: $167/sqft
- Tax assessed value: $448,557
- Annual tax amount: $1,867
- Date on market: 7/10/2025
- Electric utility on property: Yes
- Road surface type: Dirt
Estimated market value
$434,800
$413,000 - $457,000
$2,353/mo
Price history
Price history
| Date | Event | Price |
|---|---|---|
| 8/6/2025 | Price change | $442,000-5.8%$167/sqft |
Source: | ||
| 1/3/2025 | Listed for sale | $469,000+46.6%$177/sqft |
Source: | ||
| 7/29/2021 | Sold | $320,000+1354.5%$121/sqft |
Source: Public Record Report a problem | ||
| 11/9/2015 | Listing removed | $22,000$8/sqft |
Source: Brackendale Realty, LLC #712433 Report a problem | ||
| 10/26/2015 | Listed for sale | $22,000$8/sqft |
Source: Brackendale Realty, LLC #712433 Report a problem | ||
Public tax history
Public tax history
| Year | Property taxes | Tax assessment |
|---|---|---|
| 2024 | $1,814 +22.5% | $30,053 -1% |
| 2023 | $1,481 -3.1% | $30,345 +38.1% |
| 2022 | $1,528 | $21,974 |
Find assessor info on the county website
BuyAbility℠ payment
Est. payment
$2,482/mo
Principal & interest
$2165
Property taxes
$162
Home insurance
$155
Climate risks
Neighborhood: 81146
Nearby schools
GreatSchools rating
- 7/10Sangre De Cristo Elementary SchoolGrades: PK-5Distance: 17.6 mi
- 5/10Sangre De Cristo Undivided High SchoolGrades: 6-12Distance: 17.6 mi
Schools provided by the listing agent
- Elementary: Sangre De Cristo K-6
- Middle: Sangre De Cristo 7-12
- High: Sangre De Cristo 7-12
Source: CREN. This data may not be complete. We recommend contacting the local school district to confirm school assignments for this home.
- Loading
- Loading
