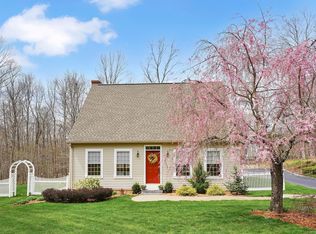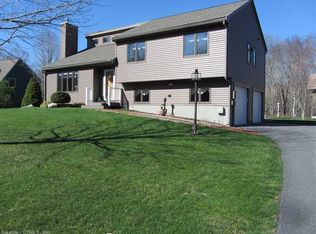Beautifully maintained oversized cape situated on a nice private lot. You will not find a nicer home in Hebron, walk through the front door, and to your left is a hallway with a great "country locker" to sit down and remove your shoes and hang your jacket, right next to that is a full bath with laundry, the entry to the two car attached garage, and entry to the huge bonus room above the garage. This expansive bonus room is currently being used as an office, sitting room, and guest bedroom, and comfortably holds it all. The main level a completely open "L" shaped kitchen, dining and living room, complete with an island, pellet stove insert, and access to an enormous deck looking out over you private back yard. The dining kitchen area is a full 31 feet long, and dining living area is a full 28 feet long, very open, and great for large gatherings, and entertaining. This main level also includes a 13 x 14 den. The upper levels has the master bedroom suite with a full bath, and walk in closet, plus an additional two bedrooms, and another full bath. This home has a whole house fan, and all the duct work for air conditioning is roughed in. You must see this house, it is super clean, well maintained, and ready to move right in.
This property is off market, which means it's not currently listed for sale or rent on Zillow. This may be different from what's available on other websites or public sources.


