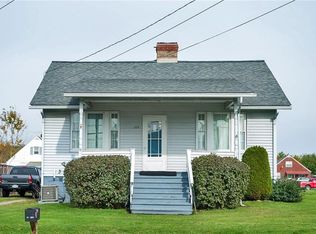Sold for $135,000 on 04/16/24
$135,000
105 Independence St, Perryopolis, PA 15473
2beds
809sqft
Single Family Residence
Built in 1925
0.27 Acres Lot
$150,200 Zestimate®
$167/sqft
$1,010 Estimated rent
Home value
$150,200
$137,000 - $165,000
$1,010/mo
Zestimate® history
Loading...
Owner options
Explore your selling options
What's special
Move in ready two bedroom, one and a half bath home, locating in charming Perryopolis. The home has been recently renovated with new floors, cabinet refacing/repainting, and a refresh of part of the basement area to serve as added entertainment space. The home has covered front and rear porch areas for sitting. The main entrance is off Independence, but there is also an alleyway access to the back portion of the property, allowing for the potential construction of a garage, pending borough approval. The owner has erected a new shed on the property to help store some of your outside tools and equipment. For those inclement days, an exterior basement entrance off the drive will help keep the house dry and clean.
Zillow last checked: 8 hours ago
Listing updated: April 16, 2024 at 08:29am
Listed by:
Todd Edwards 724-929-7228,
BERKSHIRE HATHAWAY THE PREFERRED REALTY
Bought with:
Sara Petrie, RS322273
HOWARD HANNA REAL ESTATE SERVICES
Source: WPMLS,MLS#: 1642843 Originating MLS: West Penn Multi-List
Originating MLS: West Penn Multi-List
Facts & features
Interior
Bedrooms & bathrooms
- Bedrooms: 2
- Bathrooms: 2
- Full bathrooms: 1
- 1/2 bathrooms: 1
Primary bedroom
- Level: Main
- Dimensions: 12x11
Bedroom 2
- Level: Main
- Dimensions: 12x9
Bonus room
- Level: Basement
- Dimensions: Open
Entry foyer
- Level: Main
Kitchen
- Level: Main
- Dimensions: 13x9
Laundry
- Level: Basement
- Dimensions: Open
Living room
- Level: Main
- Dimensions: 15x11
Heating
- Gas
Cooling
- Wall/Window Unit(s)
Appliances
- Included: Some Electric Appliances, Some Gas Appliances, Refrigerator, Stove
Features
- Window Treatments
- Flooring: Laminate, Vinyl
- Windows: Window Treatments
- Basement: Unfinished,Walk-Up Access
Interior area
- Total structure area: 809
- Total interior livable area: 809 sqft
Property
Parking
- Total spaces: 3
- Parking features: Off Street
Features
- Levels: One
- Stories: 1
- Pool features: None
Lot
- Size: 0.27 Acres
- Dimensions: 0.2728
Details
- Parcel number: 28060031
Construction
Type & style
- Home type: SingleFamily
- Architectural style: Bungalow,Ranch
- Property subtype: Single Family Residence
Materials
- Roof: Asphalt
Condition
- Resale
- Year built: 1925
Utilities & green energy
- Sewer: Public Sewer
- Water: Public
Community & neighborhood
Location
- Region: Perryopolis
Price history
| Date | Event | Price |
|---|---|---|
| 4/16/2024 | Sold | $135,000+8%$167/sqft |
Source: | ||
| 3/4/2024 | Pending sale | $125,000$155/sqft |
Source: BHHS broker feed #1642843 | ||
| 3/3/2024 | Contingent | $125,000$155/sqft |
Source: | ||
| 3/1/2024 | Listed for sale | $125,000+47.1%$155/sqft |
Source: | ||
| 11/16/2022 | Sold | $85,000-22.7%$105/sqft |
Source: | ||
Public tax history
| Year | Property taxes | Tax assessment |
|---|---|---|
| 2024 | $1,614 +8.9% | $45,630 |
| 2023 | $1,482 | $45,630 |
| 2022 | $1,482 +3.1% | $45,630 |
Find assessor info on the county website
Neighborhood: 15473
Nearby schools
GreatSchools rating
- 5/10Frazier Elementary SchoolGrades: PK-5Distance: 0.1 mi
- 4/10Frazier Middle SchoolGrades: 6-8Distance: 0.1 mi
- 3/10Frazier High SchoolGrades: 9-12Distance: 0.1 mi
Schools provided by the listing agent
- District: Frazier
Source: WPMLS. This data may not be complete. We recommend contacting the local school district to confirm school assignments for this home.

Get pre-qualified for a loan
At Zillow Home Loans, we can pre-qualify you in as little as 5 minutes with no impact to your credit score.An equal housing lender. NMLS #10287.
