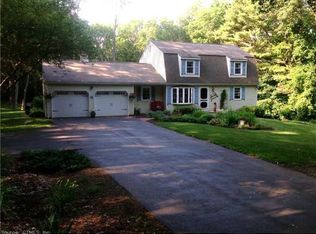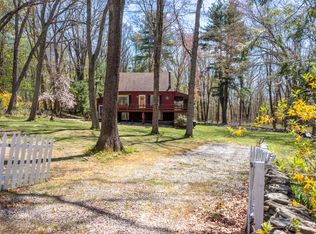Sold for $366,500
$366,500
105 Hurry Hill Road, Putnam, CT 06260
3beds
1,692sqft
Single Family Residence
Built in 1976
2.31 Acres Lot
$427,100 Zestimate®
$217/sqft
$2,688 Estimated rent
Home value
$427,100
$397,000 - $457,000
$2,688/mo
Zestimate® history
Loading...
Owner options
Explore your selling options
What's special
This home's potential is as significant as the lot! This charming garrison colonial home has cedar clapboards and connects the 2-car garage with a kitchen that appears like a finished breezeway from the outside. Both main and upper levels sport solid oak hardwood flooring that can be restored to its gleaming original splendor and will look like the day they were installed once done. The home's layout is your traditional center stair colonial: The large living room to the left adjoins the family room, offering a raised hearth fireplace for easier use. Sliders in the family room lead to an ample deck that overlooks a verdant and private rear yard. Want a garden? Here's your chance. The kitchen is accessed by either the family room or formal dining room, making it a breeze to serve family and friends food and drink. This home is your chance to roll up your sleeves and create your dream space. With 1,692 square feet of living area and a full basement, there's plenty of room to let your imagination run wild. And did we mention the lot? At just over 2.31 acres, there's a lot of outdoor space to play with...so get your gardening clothes on, or maybe you've always wanted to raise chickens. Maybe both! Located just 3 miles from Putnam center, you'll have quick access to various dining and shopping options and easy access to Route I-395 for those who commute or love a good road trip. You might say this home has good bones - and many of them - it's just waiting for a little TLC. Wheth
Zillow last checked: 8 hours ago
Listing updated: May 07, 2025 at 01:22pm
Listed by:
The Mick Marsden Team,
Beth Fournier 860-207-6288,
Compass Connecticut, LLC 860-767-5390
Bought with:
Maureen McNeil, RES.0807821
RE/MAX Bell Park Realty
Source: Smart MLS,MLS#: 24080783
Facts & features
Interior
Bedrooms & bathrooms
- Bedrooms: 3
- Bathrooms: 3
- Full bathrooms: 2
- 1/2 bathrooms: 1
Primary bedroom
- Features: Full Bath
- Level: Upper
Bedroom
- Level: Upper
Bedroom
- Level: Upper
Dining room
- Level: Main
Great room
- Level: Main
Kitchen
- Level: Main
Living room
- Level: Main
Heating
- Other
Cooling
- None
Appliances
- Included: Oven/Range, Refrigerator, Dishwasher, Water Heater
- Laundry: Lower Level
Features
- Basement: Full
- Attic: Pull Down Stairs
- Number of fireplaces: 1
Interior area
- Total structure area: 1,692
- Total interior livable area: 1,692 sqft
- Finished area above ground: 1,692
Property
Parking
- Total spaces: 2
- Parking features: Attached
- Attached garage spaces: 2
Lot
- Size: 2.31 Acres
- Features: Few Trees, Level, Sloped, Historic District
Details
- Parcel number: 2311572
- Zoning: R-40
Construction
Type & style
- Home type: SingleFamily
- Architectural style: Colonial
- Property subtype: Single Family Residence
Materials
- Clapboard
- Foundation: Concrete Perimeter
- Roof: Asphalt
Condition
- New construction: No
- Year built: 1976
Utilities & green energy
- Sewer: Septic Tank
- Water: Well
Community & neighborhood
Location
- Region: Putnam
- Subdivision: Putnam Heights
Price history
| Date | Event | Price |
|---|---|---|
| 5/7/2025 | Sold | $366,500+4.7%$217/sqft |
Source: | ||
| 3/28/2025 | Listed for sale | $350,000+174.5%$207/sqft |
Source: | ||
| 9/17/2020 | Sold | $127,500$75/sqft |
Source: Public Record Report a problem | ||
Public tax history
| Year | Property taxes | Tax assessment |
|---|---|---|
| 2025 | $4,582 -20.7% | $237,400 +4.2% |
| 2024 | $5,775 +52.7% | $227,900 +44.5% |
| 2023 | $3,783 +4.8% | $157,700 |
Find assessor info on the county website
Neighborhood: 06260
Nearby schools
GreatSchools rating
- 4/10Putnam Elementary SchoolGrades: PK-4Distance: 3.5 mi
- 5/10Putnam Middle SchoolGrades: 5-8Distance: 3.6 mi
- 5/10Putnam High SchoolGrades: 9-12Distance: 3.2 mi
Get pre-qualified for a loan
At Zillow Home Loans, we can pre-qualify you in as little as 5 minutes with no impact to your credit score.An equal housing lender. NMLS #10287.
Sell for more on Zillow
Get a Zillow Showcase℠ listing at no additional cost and you could sell for .
$427,100
2% more+$8,542
With Zillow Showcase(estimated)$435,642

