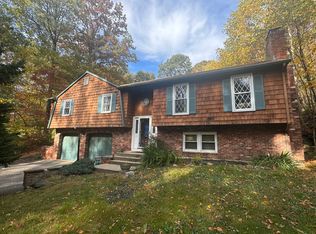Private single family raised ranch smart home, with an expansive ground level deck right off the kitchen leading to the large level backyard. Fourth bedroom with closet is a perfect option for a home office with designer built-ins. In-law rental apartment with full kitchen and separate entrance is an opportunity for supplemental income. Opulent front lawn boasts well crafted stone retaining wall and mature Japanese maple.
This property is off market, which means it's not currently listed for sale or rent on Zillow. This may be different from what's available on other websites or public sources.
