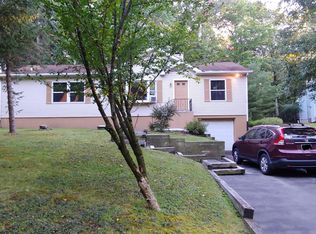Sold for $296,000 on 08/21/24
$296,000
105 Hunts Rd, Dingmans Ferry, PA 18328
4beds
1,728sqft
Single Family Residence
Built in 1999
0.58 Acres Lot
$322,700 Zestimate®
$171/sqft
$2,779 Estimated rent
Home value
$322,700
$271,000 - $384,000
$2,779/mo
Zestimate® history
Loading...
Owner options
Explore your selling options
What's special
WELCOME HOME TO THIS CHARMING 4 BEDROOM, 2.5 FULL BATHROOM FARMHOUSE COLONIAL HOME! This property offers a perfect blend of comfort and convenience, with a plethora of community amenities! Upgrades include CENTRAL A/C (new condenser), new hot water heater, newer electric heat pump furnace, granite counters, stainless steel appliances, hardwood flooring and a primary ensuite with walk in closet! A desirable, covered front porch will become your favorite spot in the house! Inside a traditional floor plan provides a large living room, formal designated dining space, and eat in kitchen with access to your back deck and private backyard. A main floor laundry, guest bathroom and garage complete our first floor. Upstairs there is plenty of space for a large or grown family, guests, a home office, and more! Marcel Lake Estates is a private, gated community located in Dingmans Ferry. The community has central water and sewer, with paved & gravel roads throughout. Located in the Delaware Valley School District in Delaware Township, amenities include garbage disposal, a pool, playgrounds, tennis courts, and two well-stocked lakes for fishing and boating. Nearby downtown Milford offers tons of dining and shopping options as well as live theater, hiking, waterfalls, breweries, and more! Schedule your private showing today after take the 3D Virtual Tour!
Zillow last checked: 8 hours ago
Listing updated: September 06, 2024 at 09:25pm
Listed by:
Lisa McAteer 973-903-6936,
Keller Williams RE 402 Broad
Bought with:
Leidy Placido, RSR004722
RWSP Realty LLC, dba Howard Hanna Rand Realty
Source: PWAR,MLS#: PW241759
Facts & features
Interior
Bedrooms & bathrooms
- Bedrooms: 4
- Bathrooms: 3
- Full bathrooms: 2
- 1/2 bathrooms: 1
Primary bedroom
- Area: 204
- Dimensions: 17 x 12
Bedroom 2
- Area: 99
- Dimensions: 11 x 9
Bedroom 3
- Area: 121
- Dimensions: 11 x 11
Bedroom 4
- Area: 108
- Dimensions: 12 x 9
Primary bathroom
- Area: 48
- Dimensions: 8 x 6
Bathroom 1
- Area: 25
- Dimensions: 5 x 5
Bathroom 3
- Area: 42
- Dimensions: 7 x 6
Dining room
- Area: 144
- Dimensions: 12 x 12
Eating area
- Area: 120
- Dimensions: 12 x 10
Kitchen
- Area: 121
- Dimensions: 11 x 11
Living room
- Area: 276
- Dimensions: 23 x 12
Heating
- Baseboard, Heat Pump, Forced Air, Electric
Cooling
- Central Air
Appliances
- Included: Free-Standing Electric Range, Washer/Dryer, Refrigerator, Microwave, Free-Standing Refrigerator
Features
- Entrance Foyer, Walk-In Closet(s), Granite Counters, Eat-in Kitchen
- Flooring: Carpet, Tile, Hardwood
- Basement: Crawl Space
- Has fireplace: No
Interior area
- Total structure area: 1,728
- Total interior livable area: 1,728 sqft
- Finished area above ground: 1,728
- Finished area below ground: 0
Property
Parking
- Parking features: Garage
- Has garage: Yes
Features
- Levels: Two
- Stories: 2
- Exterior features: Private Yard
- Pool features: Community, Outdoor Pool
- Has view: Yes
- View description: Trees/Woods
- Body of water: Lake Renee
Lot
- Size: 0.58 Acres
- Features: Landscaped, Private
Details
- Parcel number: 148.040220.002 100819
- Zoning: Residential
Construction
Type & style
- Home type: SingleFamily
- Architectural style: Colonial,Farmhouse
- Property subtype: Single Family Residence
Materials
- Vinyl Siding
- Roof: Asphalt
Condition
- New construction: No
- Year built: 1999
Utilities & green energy
- Sewer: Public Sewer
- Water: Public
- Utilities for property: Electricity Connected, Water Connected, Sewer Connected
Community & neighborhood
Security
- Security features: Gated Community
Community
- Community features: Lake, Tennis Court(s), Pool, Playground
Location
- Region: Dingmans Ferry
- Subdivision: Marcel Lake Estates
HOA & financial
HOA
- Has HOA: Yes
- HOA fee: $1,194 annually
Other
Other facts
- Listing terms: Cash,VA Loan,USDA Loan,FHA,Conventional
- Road surface type: Paved
Price history
| Date | Event | Price |
|---|---|---|
| 8/21/2024 | Sold | $296,000-1%$171/sqft |
Source: | ||
| 6/20/2024 | Pending sale | $299,000$173/sqft |
Source: | ||
| 6/13/2024 | Listed for sale | $299,000+191.7%$173/sqft |
Source: | ||
| 3/23/2012 | Sold | $102,500+8520.7%$59/sqft |
Source: | ||
| 10/17/2011 | Sold | $1,189-99.2%$1/sqft |
Source: Public Record Report a problem | ||
Public tax history
| Year | Property taxes | Tax assessment |
|---|---|---|
| 2025 | $3,794 +4.5% | $23,190 |
| 2024 | $3,629 +2.8% | $23,190 |
| 2023 | $3,531 +2.7% | $23,190 |
Find assessor info on the county website
Neighborhood: 18328
Nearby schools
GreatSchools rating
- NADingman-Delaware Primary SchoolGrades: PK-2Distance: 2.4 mi
- 8/10Dingman-Delaware Middle SchoolGrades: 6-8Distance: 2.4 mi
- 10/10Delaware Valley High SchoolGrades: 9-12Distance: 9.4 mi

Get pre-qualified for a loan
At Zillow Home Loans, we can pre-qualify you in as little as 5 minutes with no impact to your credit score.An equal housing lender. NMLS #10287.
Sell for more on Zillow
Get a free Zillow Showcase℠ listing and you could sell for .
$322,700
2% more+ $6,454
With Zillow Showcase(estimated)
$329,154