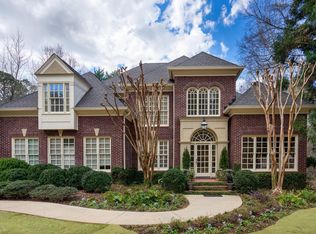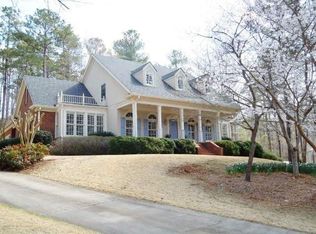Stunning home in Moss Creek. Beautiful lot, superior construction, impressive entry exemplifies some of the custom architectural details. White oak flooring, triple crown molding & flared white oak stairway leads to an open walkway overlooking the main level. 2 story great room w/fireplace leads to a large open floor plan that flows into a spacious gourmet kitchen area w/ granite counter tops and onto a screened porch overlooking private backyard. Master retreat on main w/seating area, custom stained glass window in oversized spa like master bath with Jacuzzi. Oversized 3 car garage, plenty of storage throughout the home. 3 bedrooms upstairs with bonus/rec room or possible 5th bedroom. New HVAC in Sept '16. Seller will pay $4000 in CC.
This property is off market, which means it's not currently listed for sale or rent on Zillow. This may be different from what's available on other websites or public sources.


