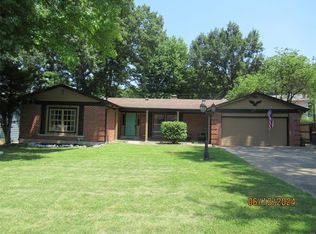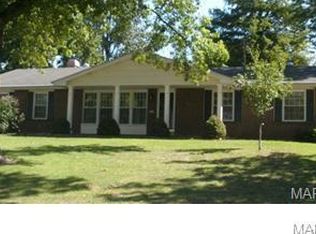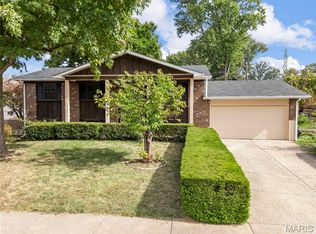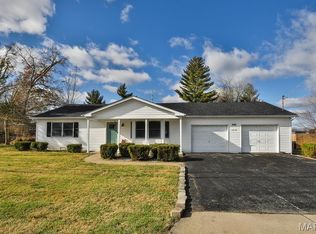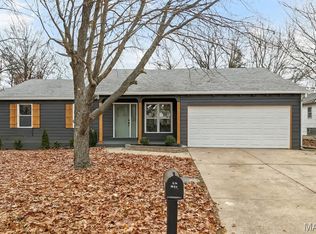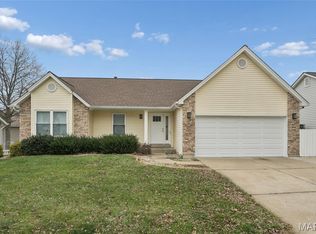This beautifully renovated three bedroom, two bathroom ranch in the heart of St. Charles is a must see! The spacious, open floor plan features luxury vinyl flooring, fresh paint, and neutral tones. There are two living spaces, both with 9 foot ceilings. The living room at the front of the house has a large window, allowing for plenty of natural light. The den in the back of the home is a real show stopper with a beautiful brick fireplace and tongue-in-groove car siding ceiling. The kitchen in between is absolutely lovely. It's a chef/baker's dream with new appliances, 36 inch custom cabinets, built-in coffee bar, and a 6 foot island. The quartz countertops, tile backsplash, cabinet hardware, and new light fixtures add to the elegance of the eat-in kitchen. Down the hallway, you will find the primary en suite with new carpet and private bathroom. The private bath has a new vanity, flooring, and tiled shower. The second full bathroom has been completely renovated as well. Two spacious bedrooms round out the main floor. Looking for a little more space to hang out or entertain guests? Head on down to the partially finished basement. The basement is great for entertaining with a refurbished bar and repurposed cabinetry. It has great space for an entertainment area and pool table. The laundry area has been upgraded with drywall and shelving. The unfinished area of the basement offers the perfect about of space for storage and a workshop area with a walkout. The large backyard is made more intimate by a newer 6 foot privacy fence. The front landscaping has been updated with new bushes and evergreen tree. The exterior of the home has been further updated with tasteful, board and batten shutters; front door; and posts on the covered patio. In addition to the two car garage with newer opener, there is also an additional parking pad to allow for three cars to park in the driveway. Roof is newer and electric panel was just updated.Pictures are coming soon with showings to begin 12/11!
Pending
Listing Provided by:
Alexis Eldredge 636-577-7727,
Ryse Realty Group
$332,000
105 Hunters Rdg, Saint Charles, MO 63301
3beds
2,058sqft
Est.:
Single Family Residence
Built in 1978
0.33 Acres Lot
$-- Zestimate®
$161/sqft
$-- HOA
What's special
Quartz countertopsSpacious open floor planTwo spacious bedroomsLuxury vinyl flooringTile backsplashBuilt-in coffee barCovered patio
- 17 days |
- 2,249 |
- 188 |
Likely to sell faster than
Zillow last checked: 8 hours ago
Listing updated: December 24, 2025 at 04:21pm
Listing Provided by:
Alexis Eldredge 636-577-7727,
Ryse Realty Group
Source: MARIS,MLS#: 25078695 Originating MLS: St. Charles County Association of REALTORS
Originating MLS: St. Charles County Association of REALTORS
Facts & features
Interior
Bedrooms & bathrooms
- Bedrooms: 3
- Bathrooms: 2
- Full bathrooms: 2
- Main level bathrooms: 2
- Main level bedrooms: 3
Heating
- Forced Air, Natural Gas
Cooling
- Attic Fan, Ceiling Fan(s), Central Air
Appliances
- Included: Dishwasher, Disposal, Microwave, Electric Oven, Electric Range, Gas Water Heater
- Laundry: In Basement, Sink
Features
- Bar, Breakfast Bar, Ceiling Fan(s), Custom Cabinetry, Eat-in Kitchen, High Speed Internet, Kitchen Island, Kitchen/Dining Room Combo, Low Flow Plumbing Fixtures, Open Floorplan, Pantry, Recessed Lighting, Shower, Stone Counters, Sunken Living Room, Tub
- Flooring: Carpet, Luxury Vinyl
- Doors: Panel Door(s)
- Basement: Concrete,Partially Finished,Full,Storage Space,Walk-Out Access
- Number of fireplaces: 1
- Fireplace features: Den
Interior area
- Total structure area: 2,058
- Total interior livable area: 2,058 sqft
- Finished area above ground: 1,456
- Finished area below ground: 602
Property
Parking
- Total spaces: 2
- Parking features: Garage - Attached
- Attached garage spaces: 2
Features
- Levels: One
- Exterior features: Private Yard
- Fencing: Back Yard,Privacy,Wood
- Frontage length: 168
Lot
- Size: 0.33 Acres
- Features: Back Yard, Corner Lot
Details
- Parcel number: 6006B4444000006.0000000
- Special conditions: Standard
Construction
Type & style
- Home type: SingleFamily
- Architectural style: Traditional
- Property subtype: Single Family Residence
Materials
- Brick Veneer, Vinyl Siding, Wood Siding
- Foundation: Concrete Perimeter
- Roof: Architectural Shingle
Condition
- Updated/Remodeled
- New construction: No
- Year built: 1978
Utilities & green energy
- Electric: Other
- Sewer: Public Sewer
- Water: Public
- Utilities for property: Cable Available, Electricity Connected, Natural Gas Connected, Sewer Connected, Water Connected
Community & HOA
Community
- Subdivision: Huntmoor Estate #2
HOA
- Has HOA: No
Location
- Region: Saint Charles
Financial & listing details
- Price per square foot: $161/sqft
- Tax assessed value: $227,588
- Annual tax amount: $2,780
- Date on market: 12/11/2025
- Cumulative days on market: 17 days
- Listing terms: Cash,Conventional,FHA,VA Loan
- Ownership: Private
- Electric utility on property: Yes
Estimated market value
Not available
Estimated sales range
Not available
Not available
Price history
Price history
| Date | Event | Price |
|---|---|---|
| 12/25/2025 | Pending sale | $332,000$161/sqft |
Source: | ||
| 12/12/2025 | Listed for sale | $332,000+47.6%$161/sqft |
Source: | ||
| 9/9/2025 | Sold | -- |
Source: | ||
| 8/25/2025 | Pending sale | $225,000$109/sqft |
Source: | ||
| 8/21/2025 | Listed for sale | $225,000+88.3%$109/sqft |
Source: | ||
Public tax history
Public tax history
| Year | Property taxes | Tax assessment |
|---|---|---|
| 2024 | $2,780 +0.2% | $43,242 |
| 2023 | $2,776 +18.5% | $43,242 +27.2% |
| 2022 | $2,343 | $33,986 |
Find assessor info on the county website
BuyAbility℠ payment
Est. payment
$2,010/mo
Principal & interest
$1603
Property taxes
$291
Home insurance
$116
Climate risks
Neighborhood: 63301
Nearby schools
GreatSchools rating
- 8/10George M. Null Elementary SchoolGrades: K-4Distance: 0.7 mi
- 8/10Hardin Middle SchoolGrades: 7-8Distance: 1.2 mi
- 6/10St. Charles High SchoolGrades: 9-12Distance: 1.6 mi
Schools provided by the listing agent
- Middle: Jefferson / Hardin
- High: St. Charles High
Source: MARIS. This data may not be complete. We recommend contacting the local school district to confirm school assignments for this home.
- Loading
