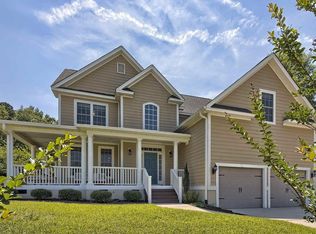All brick custom built in desirable Hope Springs of Lexington with owner suite on main level. Tile and hardwood throughout, cathedral ceiling, bonus room, beautiful kitchen with gorgeous solid cabinets. Screen porch and deck with plenty of parking spaces.
This property is off market, which means it's not currently listed for sale or rent on Zillow. This may be different from what's available on other websites or public sources.
