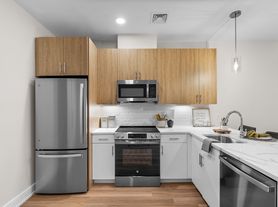Fully Furnished 5+ Bedroom Retreat in Easton - All Utilities Included! Welcome to your turnkey escape in the heart of Easton, CT-just minutes from Fairfield and Westport. This spacious 5+ bedroom home offers the perfect blend of comfort, flexibility, and privacy, ideal for families, professionals, or anyone in transition during renovations or relocations. Generous Living Space Enjoy multiple bedrooms, including a flexible sixth that can serve as a home office, guest suite, or creative studio. Every room is thoughtfully furnished for immediate move-in ease. Exceptional Spa-Like Primary Bath Unwind in the luxurious primary suite featuring a spa-inspired bath with soaking tub, walk-in shower, and serene finishes that invite daily relaxation.Fully Furnished & All-Inclusive From cozy linens to cookware, everything is provided. All utilities-electric, heat, water, Wi-Fi-are included, so you can settle in without a second thought. Peaceful & Private Setting Nestled in the charming town of Easton, this home offers a tranquil backdrop with easy access to nearby dining, shopping, and commuter routes.Flexible Rental Options. Whether you need a short-term stay during renovations or a longer-term arrangement, this home adapts to your timeline.
House for rent
$18,000/mo
Fees may apply
105 Honeysuckle Hill Ln, Easton, CT 06612
5beds
3,844sqft
Price may not include required fees and charges.
Singlefamily
Available now
-- Pets
-- A/C
-- Laundry
Garage parking
Fireplace
What's special
Soaking tubGuest suiteHome officeTranquil backdropWalk-in showerLuxurious primary suiteSpa-inspired bath
- 35 days |
- -- |
- -- |
Travel times
Facts & features
Interior
Bedrooms & bathrooms
- Bedrooms: 5
- Bathrooms: 5
- Full bathrooms: 4
- 1/2 bathrooms: 1
Heating
- Fireplace
Features
- Has fireplace: Yes
Interior area
- Total interior livable area: 3,844 sqft
Property
Parking
- Parking features: Garage
- Has garage: Yes
- Details: Contact manager
Features
- Exterior features: 2 Wood-burning Fireplaces, Electricity included in rent, Heating included in rent, Internet included in rent, Utilities included in rent, Water included in rent
Details
- Parcel number: EASTM5466B3778BL10S7
Construction
Type & style
- Home type: SingleFamily
- Property subtype: SingleFamily
Condition
- Year built: 1988
Utilities & green energy
- Utilities for property: Electricity, Internet, Water
Community & HOA
Location
- Region: Easton
Financial & listing details
- Lease term: Contact For Details
Price history
| Date | Event | Price |
|---|---|---|
| 9/26/2025 | Listed for rent | $18,000+50%$5/sqft |
Source: Zillow Rentals | ||
| 11/16/2020 | Listing removed | $12,000$3/sqft |
Source: Coldwell Banker Realty #170325148 | ||
| 6/10/2020 | Price change | $12,000-20%$3/sqft |
Source: Coldwell Banker Realty #170297016 | ||
| 5/20/2020 | Listed for rent | $15,000+183%$4/sqft |
Source: Coldwell Banker Realty #170297016 | ||
| 11/25/2019 | Listing removed | $719,000$187/sqft |
Source: Coldwell Banker Residential Brokerage - Fairfield Office #170240310 | ||

