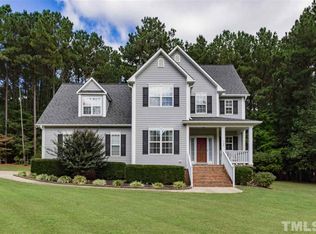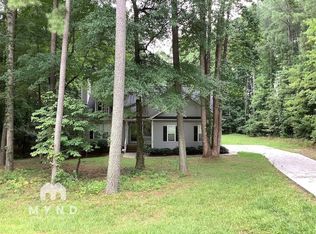Welcome Home! Charming custom built home on large .89 of an acre. Outdoor entertaining is easy with the screened porch, grilling deck and patio all overlook a very large backyard. Backyard is surrounded by woods for great privacy. Roof replaced in 2019. Large living room with fireplace and built in bookcase. Open floor plan. Kitchen has a breakfast bar and granite countertops. Wall oven. Breakfast niche overlooks the large backyard. Separate dining room. Laundry room has built in cabinets and laundry chute. Downstairs half bath. Large owner suite with two walk-in closets. Owner bath features double vanity, separate tub and shower. Bedroom #2 is on front of home and features a walk in closet. Large bonus and office finish off the great features of this home. Home warranty is offered. No HOA! Check out this home today. You will not be disappointed.
This property is off market, which means it's not currently listed for sale or rent on Zillow. This may be different from what's available on other websites or public sources.

