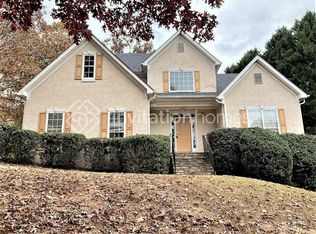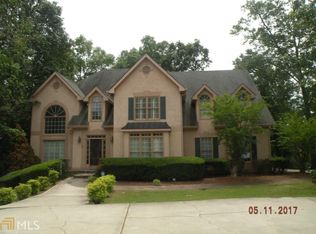This beautiful ranch style home is located in Windsong subdivision. This home has it all! Walk through the gorgeous entry way and you will see a large open family room with stunning crown molding. Large formal dining room! Your new home has been freshly painted and has new carpet. Granite counter tops with back splash adds the perfect touch! Oversized master suite with sitting area. The master bathroom features double vanity with granite counter tops and separate jetted tub. Generous sized secondary bedrooms. You've still got time to cool off in the community pool or play a game of tennis! Enjoy walks to nearby restaurants and businesses! The roof has been inspected and the buyer will be provided a 1 year no leak warranty. The hvac has also been inspected.
This property is off market, which means it's not currently listed for sale or rent on Zillow. This may be different from what's available on other websites or public sources.

