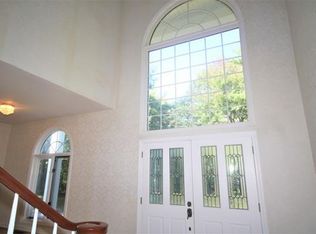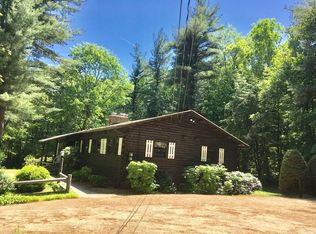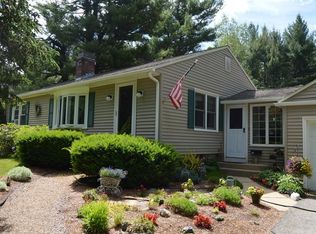Sold for $564,900
$564,900
105 Holden Rd, Paxton, MA 01612
3beds
2,210sqft
Single Family Residence
Built in 1958
2 Acres Lot
$582,700 Zestimate®
$256/sqft
$2,904 Estimated rent
Home value
$582,700
$530,000 - $641,000
$2,904/mo
Zestimate® history
Loading...
Owner options
Explore your selling options
What's special
Feel like you're on vacation every day in this beautifully renovated Mid-Century Modern home on a private & serene 2 Acre lot. Enter the home through the tiled entry hall to an open & spacious plan filled with sunlight, warm & rich materials & views to the natural beauty of the expansive lot. The 1st floor has a renovated chef's kitchen with top quality stainless steel appliances from Fisher & Paykel, Jenn-Air & KitchenAid. The open plan includes a dinning area off the kitchen, heated sun room, living room with fireplace, two large bedrooms & renovated bathroom. The lower level has newly built family/entertaining room with fireplace, 3rd bedroom, full bathroom & laundry area. Access the 2 car garage (with door openers), or walk out the slider door to a tranquil Japanese garden & large stone patio. The yard is partially fenced, with the remainder having stunning vistas & walkable natural landscapes. There are so many special views & spaces to experience! You'll fall in love!
Zillow last checked: 8 hours ago
Listing updated: November 01, 2024 at 12:42pm
Listed by:
Robert Simone 508-507-9780,
Better Living Real Estate, LLC 781-821-0105
Bought with:
Erin Zamarro
Coldwell Banker Realty - Worcester
Source: MLS PIN,MLS#: 73291318
Facts & features
Interior
Bedrooms & bathrooms
- Bedrooms: 3
- Bathrooms: 2
- Full bathrooms: 2
Primary bedroom
- Features: Ceiling Fan(s), Flooring - Hardwood, Closet - Double
- Level: First
Bedroom 2
- Features: Closet, Flooring - Hardwood
- Level: First
Bedroom 3
- Features: Ceiling Fan(s), Closet, Flooring - Vinyl
- Level: Basement
Bathroom 1
- Features: Bathroom - Full, Bathroom - Tiled With Shower Stall, Closet/Cabinets - Custom Built, Lighting - Overhead
- Level: First
Bathroom 2
- Features: Bathroom - Full, Bathroom - Tiled With Shower Stall, Flooring - Stone/Ceramic Tile, Lighting - Overhead
- Level: Second
Dining room
- Features: Ceiling Fan(s), Flooring - Hardwood, Window(s) - Picture
- Level: First
Family room
- Features: Bathroom - Full, Beamed Ceilings, Closet/Cabinets - Custom Built, Flooring - Vinyl, Exterior Access, Open Floorplan, Recessed Lighting, Remodeled, Slider, Lighting - Sconce, Beadboard
- Level: Basement
Kitchen
- Features: Flooring - Hardwood, Countertops - Stone/Granite/Solid, Kitchen Island, Cabinets - Upgraded, Recessed Lighting, Remodeled, Stainless Steel Appliances
- Level: First
Living room
- Features: Closet/Cabinets - Custom Built, Flooring - Hardwood, Window(s) - Picture, Recessed Lighting
- Level: First
Heating
- Baseboard, Oil
Cooling
- None
Appliances
- Included: Tankless Water Heater, Range, Dishwasher, Refrigerator, Wine Refrigerator, Range Hood
- Laundry: Electric Dryer Hookup, Washer Hookup, In Basement
Features
- Recessed Lighting, Closet, Sun Room, Entry Hall
- Flooring: Wood, Tile, Vinyl / VCT, Flooring - Stone/Ceramic Tile
- Windows: Picture
- Basement: Full,Finished,Interior Entry,Garage Access,Radon Remediation System
- Number of fireplaces: 2
- Fireplace features: Family Room, Living Room
Interior area
- Total structure area: 2,210
- Total interior livable area: 2,210 sqft
Property
Parking
- Total spaces: 6
- Parking features: Under, Garage Door Opener, Storage, Off Street
- Attached garage spaces: 2
- Uncovered spaces: 4
Features
- Patio & porch: Deck - Exterior, Patio
- Exterior features: Patio, Rain Gutters, Storage, Fenced Yard, Stone Wall
- Fencing: Fenced/Enclosed,Fenced
- Has view: Yes
- View description: Scenic View(s)
Lot
- Size: 2.00 Acres
- Features: Wooded, Gentle Sloping
Details
- Parcel number: M:00025 L:0105A,4120905
- Zoning: GRB
Construction
Type & style
- Home type: SingleFamily
- Architectural style: Ranch,Mid-Century Modern
- Property subtype: Single Family Residence
Materials
- Frame
- Foundation: Concrete Perimeter
- Roof: Shingle
Condition
- Year built: 1958
Utilities & green energy
- Electric: Circuit Breakers, 200+ Amp Service
- Sewer: Private Sewer
- Water: Public
- Utilities for property: for Gas Range, for Electric Oven, for Electric Dryer, Washer Hookup
Community & neighborhood
Location
- Region: Paxton
Price history
| Date | Event | Price |
|---|---|---|
| 11/1/2024 | Sold | $564,900$256/sqft |
Source: MLS PIN #73291318 Report a problem | ||
| 10/7/2024 | Contingent | $564,900$256/sqft |
Source: MLS PIN #73291318 Report a problem | ||
| 10/5/2024 | Price change | $564,900-5%$256/sqft |
Source: MLS PIN #73291318 Report a problem | ||
| 9/18/2024 | Listed for sale | $594,900+63%$269/sqft |
Source: MLS PIN #73291318 Report a problem | ||
| 8/3/2020 | Sold | $365,000-1.4%$165/sqft |
Source: Public Record Report a problem | ||
Public tax history
| Year | Property taxes | Tax assessment |
|---|---|---|
| 2025 | $7,529 +2.1% | $510,800 +11.4% |
| 2024 | $7,371 +6.1% | $458,700 +16.1% |
| 2023 | $6,944 -0.3% | $395,000 +7.6% |
Find assessor info on the county website
Neighborhood: 01612
Nearby schools
GreatSchools rating
- 5/10Paxton Center SchoolGrades: K-8Distance: 1.2 mi
- 7/10Wachusett Regional High SchoolGrades: 9-12Distance: 3 mi
Get a cash offer in 3 minutes
Find out how much your home could sell for in as little as 3 minutes with a no-obligation cash offer.
Estimated market value$582,700
Get a cash offer in 3 minutes
Find out how much your home could sell for in as little as 3 minutes with a no-obligation cash offer.
Estimated market value
$582,700


