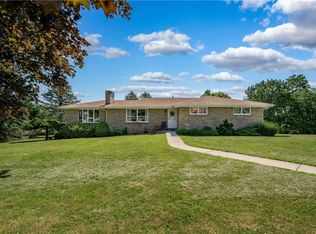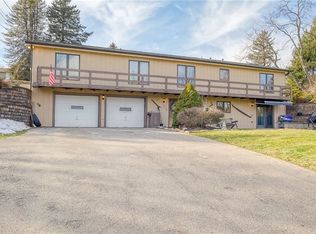Sold for $525,000
$525,000
105 Hillcrest Rd, Renfrew, PA 16053
4beds
2,880sqft
Single Family Residence
Built in 2010
0.59 Acres Lot
$530,700 Zestimate®
$182/sqft
$3,008 Estimated rent
Home value
$530,700
$504,000 - $557,000
$3,008/mo
Zestimate® history
Loading...
Owner options
Explore your selling options
What's special
Beautiful 3 or 4-bedroom, 3-fullbath ranch home on a .59-acre lot in Penn Township, Butler County! This spacious home offers a 2-car oversized garage (23'x25'), huge deck with screened-in patio below, hot tub included! The main floor features 9' ceilings, a family room with a gas stone fireplace, open kitchen with Corian countertops, stainless appliances, breakfast bar, and breakfast room. The luxurious master suite includes a walk-in closet, ceramic tile shower, dual sinks, cultured marble counters, and ceiling speakers. Two additional bedrooms, a hall bath, dining room, and laundry complete the main level. The finished walkout basement offers a large game room, 4th bedroom with bath access, exercise room/office, and massive storage area. Mature landscaping, lush lawn, covered front porch, and proximity to Butler Country Club and the airport make this home truly special. Don’t miss out—schedule a tour today!
Zillow last checked: 8 hours ago
Listing updated: July 02, 2025 at 04:31pm
Listed by:
Geoff Smathers 724-772-8822,
HOWARD HANNA REAL ESTATE SERVICES
Bought with:
Bertie Verbanac, RS213861L
HOWARD HANNA REAL ESTATE SERVICES
Source: WPMLS,MLS#: 1696368 Originating MLS: West Penn Multi-List
Originating MLS: West Penn Multi-List
Facts & features
Interior
Bedrooms & bathrooms
- Bedrooms: 4
- Bathrooms: 3
- Full bathrooms: 3
Primary bedroom
- Level: Main
- Dimensions: 15x15
Bedroom 2
- Level: Main
- Dimensions: 14x12
Bedroom 3
- Level: Main
- Dimensions: 13x11
Bedroom 4
- Level: Lower
- Dimensions: 15x13
Bonus room
- Level: Lower
- Dimensions: 13x10
Dining room
- Level: Main
- Dimensions: 13x11
Entry foyer
- Level: Main
- Dimensions: 11x06
Family room
- Level: Main
- Dimensions: 17x15
Game room
- Level: Lower
- Dimensions: 36x14
Kitchen
- Level: Main
- Dimensions: 21x11
Laundry
- Level: Main
- Dimensions: 07x07
Heating
- Forced Air, Gas
Cooling
- Central Air, Electric
Appliances
- Included: Some Electric Appliances, Dishwasher, Disposal, Stove
Features
- Flooring: Ceramic Tile, Hardwood, Other
- Basement: Finished,Walk-Out Access
- Number of fireplaces: 1
- Fireplace features: Gas
Interior area
- Total structure area: 2,880
- Total interior livable area: 2,880 sqft
Property
Parking
- Total spaces: 2
- Parking features: Attached, Garage, Garage Door Opener
- Has attached garage: Yes
Features
- Levels: One
- Stories: 1
- Pool features: None
Lot
- Size: 0.59 Acres
- Dimensions: 134 x 204 x 135 x 174
Details
- Parcel number: 270S7A100000
Construction
Type & style
- Home type: SingleFamily
- Architectural style: Colonial,Ranch
- Property subtype: Single Family Residence
Materials
- Brick, Vinyl Siding
- Roof: Asphalt
Condition
- Resale
- Year built: 2010
Utilities & green energy
- Sewer: Public Sewer
- Water: Well
Community & neighborhood
Location
- Region: Renfrew
Price history
| Date | Event | Price |
|---|---|---|
| 7/2/2025 | Pending sale | $520,000-1%$181/sqft |
Source: | ||
| 7/1/2025 | Sold | $525,000+1%$182/sqft |
Source: | ||
| 5/18/2025 | Contingent | $520,000$181/sqft |
Source: | ||
| 4/13/2025 | Listed for sale | $520,000$181/sqft |
Source: | ||
Public tax history
| Year | Property taxes | Tax assessment |
|---|---|---|
| 2024 | $3,914 0% | $30,050 |
| 2023 | $3,914 +0.3% | $30,050 |
| 2022 | $3,904 | $30,050 |
Find assessor info on the county website
Neighborhood: 16053
Nearby schools
GreatSchools rating
- 7/10South Butler Intermediate El SchoolGrades: 4-5Distance: 6.9 mi
- 4/10Knoch Middle SchoolGrades: 6-8Distance: 6.8 mi
- 6/10Knoch High SchoolGrades: 9-12Distance: 6.9 mi
Schools provided by the listing agent
- District: Knoch
Source: WPMLS. This data may not be complete. We recommend contacting the local school district to confirm school assignments for this home.

Get pre-qualified for a loan
At Zillow Home Loans, we can pre-qualify you in as little as 5 minutes with no impact to your credit score.An equal housing lender. NMLS #10287.

