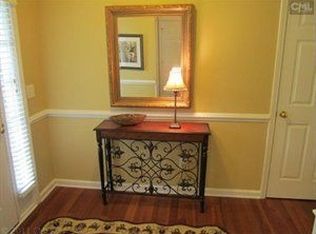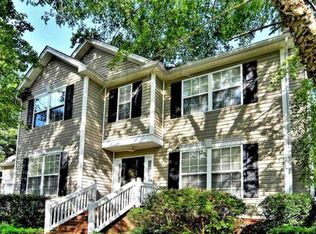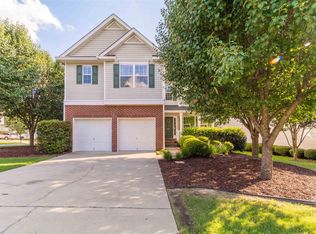Sold for $277,000
$277,000
105 Highcrest Ln, Lexington, SC 29072
3beds
2,424sqft
SingleFamily
Built in 2001
0.28 Acres Lot
$330,700 Zestimate®
$114/sqft
$2,315 Estimated rent
Home value
$330,700
$314,000 - $347,000
$2,315/mo
Zestimate® history
Loading...
Owner options
Explore your selling options
What's special
This home was once the model home for the prestigious Prescott Glen development. Enjoy Lexington One schools, a community pool and playground and a family friendly atmosphere. Come see this well maintained home with an updated kitchen including granite countertops, also two separate HVAC units only 5 years old, new roof in 2015, new water heater, fridge and garbage disposal. Enjoy a quiet backyard with a rolling creek and wonderful landscaping. Come inside to a wood burning fireplace and surround sound in your great room featuring a cathedral ceiling. Don't miss the value offered on this move in ready home. It won't last long in this seller's market.
Facts & features
Interior
Bedrooms & bathrooms
- Bedrooms: 3
- Bathrooms: 3
- Full bathrooms: 2
- 1/2 bathrooms: 1
Heating
- Heat pump
Cooling
- Central
Appliances
- Included: Dishwasher, Microwave
- Laundry: Utility Room
Features
- Has fireplace: Yes
Interior area
- Total interior livable area: 2,424 sqft
Property
Parking
- Parking features: Garage - Attached
Features
- Exterior features: Other
Lot
- Size: 0.28 Acres
Details
- Parcel number: 00532901035
Construction
Type & style
- Home type: SingleFamily
Condition
- Year built: 2001
Utilities & green energy
- Sewer: Public
Community & neighborhood
Location
- Region: Lexington
HOA & financial
HOA
- Has HOA: Yes
- HOA fee: $33 monthly
Other
Other facts
- Class: RESIDENTIAL
- Status Category: Active
- Assoc Fee Includes: Common Area Maintenance, Green Areas, Street Light Maintenance, Clubhouse, Sidewalk Maintenance, Landscaping, Playground
- Equipment: Disposal, Stove Exhaust Vented Exte
- Exterior: Sprinkler, Gutters - Full
- Interior: Smoke Detector, Attic Pull-Down Access, Garage Opener
- Kitchen: Counter Tops-Granite, Eat In, Pantry, Floors-Vinyl, Cabinets-Other
- Master Bedroom: Double Vanity, Separate Shower, Closet-Walk in, Bath-Private, Tub-Garden, Ceilings-Tray, Ceiling Fan
- Miscellaneous: Community Pool
- Road Type: Paved
- Sewer: Public
- Style: Traditional
- Water: Public
- Levels: Family Room: Main
- Levels: Kitchen: Main
- Levels: Master Bedroom: Second
- Levels: Bedroom 2: Second
- Levels: Bedroom 3: Second
- Assn Fee Per: Yearly
- State: SC
- Living Room: Fireplace, Ceilings-High (over 9 Ft), Ceiling Fan
- Exterior Finish: Vinyl, Brick-Partial-AbvFound
- Formal Living Room: Ceilings-Tray
- Laundry: Utility Room
- New/Resale: Resale
- Location: Corner
- 2nd Bedroom: Bath-Jack & Jill
- 3rd Bedroom: Bath-Jack & Jill
- Floors: Carpet
- Foundation: Crawl Space
- Levels: Washer Dryer: Main
- Power On: Yes
- Range: Free-standing, Smooth Surface, Self Clean
- House Faces: Southeast
- Sale/Rent: For Sale
- Property Disclosure?: Yes
Price history
| Date | Event | Price |
|---|---|---|
| 6/8/2023 | Sold | $277,000-3.8%$114/sqft |
Source: Public Record Report a problem | ||
| 4/28/2023 | Pending sale | $288,000$119/sqft |
Source: | ||
| 4/25/2023 | Listing removed | -- |
Source: | ||
| 3/23/2023 | Price change | $288,000-1.4%$119/sqft |
Source: | ||
| 2/2/2023 | Price change | $292,000-1.4%$120/sqft |
Source: | ||
Public tax history
| Year | Property taxes | Tax assessment |
|---|---|---|
| 2024 | $1,654 -79.4% | $11,080 -32.2% |
| 2023 | $8,037 +547.2% | $16,350 +30.7% |
| 2022 | $1,242 +1.5% | $12,510 +50% |
Find assessor info on the county website
Neighborhood: 29072
Nearby schools
GreatSchools rating
- 5/10Pleasant Hill Elementary SchoolGrades: PK-5Distance: 0.9 mi
- 8/10Pleasant Hill Middle SchoolGrades: 6-8Distance: 0.7 mi
- 9/10Lexington High SchoolGrades: 9-12Distance: 2.2 mi
Schools provided by the listing agent
- Elementary: Pleasant Hill
- Middle: Pleasant Hill
- High: Lexington
- District: Lexington One
Source: The MLS. This data may not be complete. We recommend contacting the local school district to confirm school assignments for this home.
Get a cash offer in 3 minutes
Find out how much your home could sell for in as little as 3 minutes with a no-obligation cash offer.
Estimated market value$330,700
Get a cash offer in 3 minutes
Find out how much your home could sell for in as little as 3 minutes with a no-obligation cash offer.
Estimated market value
$330,700


