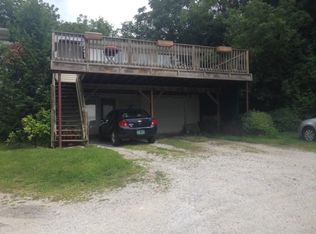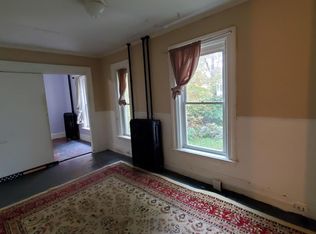Closed
Listed by:
Susan Kaminski,
Coldwell Banker Hickok and Boardman Off:802-863-1500
Bought with: S. R. Smith Real Estate
$685,000
105 High Street, St. Albans City, VT 05478
5beds
3,819sqft
Single Family Residence
Built in 1890
0.44 Acres Lot
$716,000 Zestimate®
$179/sqft
$3,560 Estimated rent
Home value
$716,000
$587,000 - $866,000
$3,560/mo
Zestimate® history
Loading...
Owner options
Explore your selling options
What's special
Step into timeless elegance with this stunning Victorian home, where classic charm meets modern luxury. A spacious entry with multiple closets keeps everyday life essentials organized. The well-equipped chef's kitchen features a built-in desk, beverage fridge, and warming drawer to make entertaining a breeze! The kitchen is conveniently located near the screened porch and a courtyard with stone walls, evoking the ambiance of an exclusive European hideaway. The expansive dining and living rooms showcase exquisite woodwork and stained-glass details, while the cozy den with a gas fireplace sets the scene for perfect movie nights. The first floor also offers a generous home office/library, guest bedroom with nearby 3/4 bath, and an additional half bath. Ascend the stunning staircase, passing another vibrant stained-glass window, to find a second home office, three additional well-sized bedrooms, full bath, laundry room, and the luxurious primary suite-complete with a gas fireplace, two closets, double vanity, and large shower with multiple jets. Outside, enjoy multiple covered porches a large patio area off of the screen room and a two-story barn, recently upgraded with a three-car garage. Situated on a corner lot just under half an acre, there's ample space for gardens and yard games. There is even a NEW ROOF! All this, just minutes from St. Albans' vibrant restaurants, breweries, and shopping. Schedule your private showing today!
Zillow last checked: 8 hours ago
Listing updated: May 19, 2025 at 12:46pm
Listed by:
Susan Kaminski,
Coldwell Banker Hickok and Boardman Off:802-863-1500
Bought with:
Patricia L Wilder
S. R. Smith Real Estate
Source: PrimeMLS,MLS#: 5034731
Facts & features
Interior
Bedrooms & bathrooms
- Bedrooms: 5
- Bathrooms: 4
- Full bathrooms: 2
- 3/4 bathrooms: 1
- 1/2 bathrooms: 1
Heating
- Natural Gas, Hot Water, Radiant Floor, Radiator, Steam
Cooling
- Central Air, None, Other
Appliances
- Included: Gas Cooktop, ENERGY STAR Qualified Dishwasher, Disposal, ENERGY STAR Qualified Dryer, Range Hood, Freezer, Microwave, Mini Fridge, Wall Oven, ENERGY STAR Qualified Refrigerator, ENERGY STAR Qualified Washer, Natural Gas Water Heater, Rented Water Heater, Warming Drawer
- Laundry: 2nd Floor Laundry
Features
- Ceiling Fan(s), Dining Area, Lead/Stain Glass, Natural Light, Natural Woodwork
- Flooring: Carpet, Ceramic Tile, Hardwood
- Basement: Unfinished,Interior Entry
- Has fireplace: Yes
- Fireplace features: Gas
Interior area
- Total structure area: 5,656
- Total interior livable area: 3,819 sqft
- Finished area above ground: 3,819
- Finished area below ground: 0
Property
Parking
- Total spaces: 3
- Parking features: Paved
- Garage spaces: 3
Features
- Levels: 2.5
- Stories: 2
- Patio & porch: Screened Porch
- Exterior features: Garden
- Frontage length: Road frontage: 200
Lot
- Size: 0.44 Acres
- Features: Corner Lot, Landscaped, Near Shopping, Neighborhood, Near Hospital
Details
- Parcel number: 54917301631
- Zoning description: R95
Construction
Type & style
- Home type: SingleFamily
- Architectural style: Victorian
- Property subtype: Single Family Residence
Materials
- Wood Frame
- Foundation: Stone
- Roof: Architectural Shingle
Condition
- New construction: No
- Year built: 1890
Utilities & green energy
- Electric: Circuit Breakers
- Sewer: Public Sewer
- Utilities for property: Cable at Site, Gas On-Site, Fiber Optic Internt Avail
Community & neighborhood
Security
- Security features: Carbon Monoxide Detector(s), Smoke Detector(s)
Location
- Region: Saint Albans
Other
Other facts
- Road surface type: Paved
Price history
| Date | Event | Price |
|---|---|---|
| 5/16/2025 | Sold | $685,000-1.4%$179/sqft |
Source: | ||
| 4/23/2025 | Contingent | $695,000$182/sqft |
Source: | ||
| 4/3/2025 | Listed for sale | $695,000+38.7%$182/sqft |
Source: | ||
| 4/30/2021 | Sold | $501,000-2.7%$131/sqft |
Source: | ||
| 3/22/2021 | Contingent | $514,900$135/sqft |
Source: | ||
Public tax history
| Year | Property taxes | Tax assessment |
|---|---|---|
| 2024 | -- | $316,900 |
| 2023 | -- | $316,900 |
| 2022 | -- | $316,900 |
Find assessor info on the county website
Neighborhood: 05478
Nearby schools
GreatSchools rating
- 3/10St. Albans City Elementary SchoolGrades: PK-8Distance: 0.8 mi
- 5/10Bellows Free Academy Uhsd #48Grades: 9-12Distance: 0.6 mi
Schools provided by the listing agent
- District: Maple Run USD
Source: PrimeMLS. This data may not be complete. We recommend contacting the local school district to confirm school assignments for this home.
Get pre-qualified for a loan
At Zillow Home Loans, we can pre-qualify you in as little as 5 minutes with no impact to your credit score.An equal housing lender. NMLS #10287.

