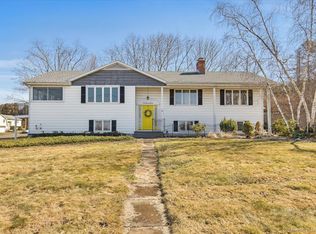If your looking for the perfect setup look no further. This house has it all. Main House has 4 bedrooms 2.5 bathrooms. Eat-in kitchen with lots of space and cabinets. Then there is a formal dining room and a first floor bedroom or can be used as office. There is an awesome sized living room with gas fireplace and French doors to stone patio. There are 2 ways to upper level one off the kitchen the other is the front stairs up to a large room that could be play room or homeschool room ETC. There are 2 bedrooms off that area. Then you have a full bath and a laundry room. The master suite has a full bath 2 walk-in closets and an separate room for office if needed. There is a legal in-law beautifully designed for the parents, nanny, adult child, or make some extra money and rent it. New Roof 2021. Completely private fenced in yard. Enjoy the sunset from any porch as there are 3 plus a deck off in-law. Don't miss this opportunity. Close to highway, shopping and restaurants yet feels like your in the country!
This property is off market, which means it's not currently listed for sale or rent on Zillow. This may be different from what's available on other websites or public sources.
