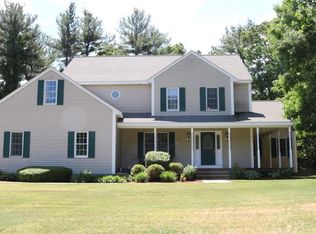Come home to this 3 bedroom, 2 full bath one level living prestige Ranch. This custom built home was carefully crafted with an amazing open floor plan with a grand foyer, large kitchen with granite counters, ample cabinetry with lighting, a large buffet style island with a Jenn Air range. The formal dining is the perfect fit for all your entertaining needs with beautiful hardwood flooring. The double sized family room includes a brick faced fireplace, picturesque windows with scenic views and french doors to your 22x24 deck. All three bedrooms are great sizes with well lit closets and the master suite includes a full bath. The features of this home also include a walk up attic ready to be finished or for extra storage needs, 3 bay garage, walk out semi finished basement, irrigation, central vacuum system, central stereo/intercom system, irrigation and this home has recently been tied to town sewer! Book your private showing TODAY & be sure to check out the 3d tour!
This property is off market, which means it's not currently listed for sale or rent on Zillow. This may be different from what's available on other websites or public sources.
