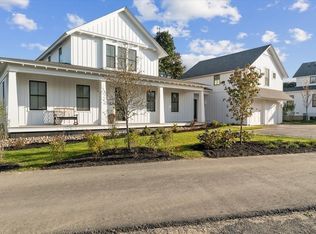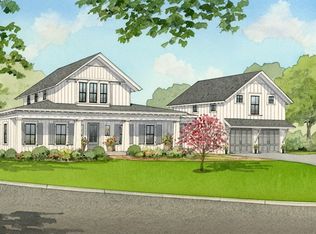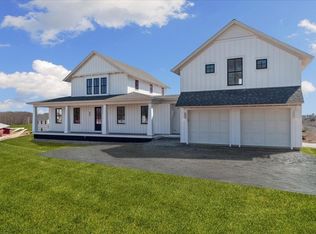Sold for $1,990,000
$1,990,000
105 High Rd Lot 9, Newbury, MA 01951
4beds
2,492sqft
Single Family Residence
Built in 2024
-- sqft lot
$-- Zestimate®
$799/sqft
$3,067 Estimated rent
Home value
Not available
Estimated sales range
Not available
$3,067/mo
Zestimate® history
Loading...
Owner options
Explore your selling options
What's special
SEAGATE- an exclusive 10 home luxury community designed with the aesthetics and sophistication for the discerning client, and boasting First Floor primary suite for an easy living vibe. Experience a peaceful and tranquil setting amidst rolling farmland and beautiful vistas, yet minutes from downtown Newburyport's vibrant culture and picturesque harbor. Each home features the sought after open concept design, flooded with natural light through abundant windows, flows easily and masterfully into easily transitioned spaces and adapts to many lifestyles. Two car garages and private outdoor space contribute to the perfect blend between the conveniences of condo living and the respect for individuality. This special community is in its final phase with only 2 homes remaining. Move in ready!!!
Zillow last checked: 8 hours ago
Listing updated: March 31, 2025 at 05:33am
Listed by:
Gretchen Maguire 617-688-5290,
Realty One Group Nest 978-255-4394,
Ronni Wexler 978-697-8381
Bought with:
Cheryl Grant
RE/MAX Bentley's
Source: MLS PIN,MLS#: 73311071
Facts & features
Interior
Bedrooms & bathrooms
- Bedrooms: 4
- Bathrooms: 5
- Full bathrooms: 4
- 1/2 bathrooms: 1
- Main level bedrooms: 1
Primary bedroom
- Features: Bathroom - Full, Bathroom - Double Vanity/Sink, Walk-In Closet(s), Deck - Exterior, Exterior Access, Flooring - Engineered Hardwood
- Level: Main,First
- Area: 208
- Dimensions: 13 x 16
Bedroom 2
- Features: Bathroom - Full, Closet - Double, Flooring - Engineered Hardwood, Window Seat
- Level: Second
- Area: 210
- Dimensions: 15 x 14
Bedroom 3
- Features: Closet, Flooring - Engineered Hardwood, Window Seat
- Level: Second
- Area: 221
- Dimensions: 17 x 13
Primary bathroom
- Features: Yes
Bathroom 1
- Features: Bathroom - Half
- Level: First
Bathroom 2
- Features: Bathroom - Full, Bathroom - Double Vanity/Sink, Bathroom - With Tub & Shower, Flooring - Stone/Ceramic Tile
- Level: First
- Area: 136
- Dimensions: 17 x 8
Bathroom 3
- Features: Bathroom - Full, Closet - Linen, Flooring - Stone/Ceramic Tile
- Level: Second
- Area: 65
- Dimensions: 5 x 13
Dining room
- Features: Deck - Exterior, Exterior Access, Open Floorplan, Flooring - Engineered Hardwood
- Level: First
- Area: 117
- Dimensions: 13 x 9
Kitchen
- Features: Pantry, Kitchen Island, Open Floorplan
- Level: First
- Area: 208
- Dimensions: 16 x 13
Living room
- Features: Deck - Exterior, Exterior Access, Open Floorplan, Flooring - Engineered Hardwood
- Level: First
- Area: 360
- Dimensions: 20 x 18
Heating
- Forced Air, Natural Gas, Ductless
Cooling
- Central Air
Appliances
- Included: Range, Dishwasher, Refrigerator
- Laundry: Electric Dryer Hookup, Washer Hookup, First Floor
Features
- Closet, Closet/Cabinets - Custom Built, Bathroom - Full, Mud Room, Bathroom, Bonus Room
- Flooring: Tile, Engineered Hardwood, Flooring - Wood
- Doors: Insulated Doors, French Doors
- Windows: Insulated Windows, Screens
- Basement: Full
- Number of fireplaces: 1
- Fireplace features: Living Room
Interior area
- Total structure area: 2,492
- Total interior livable area: 2,492 sqft
- Finished area above ground: 2,492
Property
Parking
- Total spaces: 4
- Parking features: Attached, Off Street, Deeded, Paved
- Attached garage spaces: 2
- Uncovered spaces: 2
Features
- Patio & porch: Porch, Deck - Composite, Patio
- Exterior features: Porch, Deck - Composite, Patio, Professional Landscaping, Sprinkler System, Screens
- Waterfront features: Ocean, River, Beach Ownership(Public)
Lot
- Features: Level
Details
- Parcel number: 2080864
- Zoning: Mult HS
Construction
Type & style
- Home type: SingleFamily
- Architectural style: Farmhouse
- Property subtype: Single Family Residence
Materials
- Frame
- Foundation: Concrete Perimeter
- Roof: Shingle
Condition
- Year built: 2024
Utilities & green energy
- Sewer: Private Sewer, Other
- Water: Public
- Utilities for property: for Gas Range, for Electric Dryer, Washer Hookup
Community & neighborhood
Community
- Community features: Public Transportation, Shopping, Tennis Court(s), Park, Walk/Jog Trails, Stable(s), Golf, Medical Facility, Laundromat, Bike Path, Conservation Area, Highway Access, House of Worship, Marina, Private School, Public School, T-Station
Location
- Region: Newbury
- Subdivision: Seagate
Price history
| Date | Event | Price |
|---|---|---|
| 3/27/2025 | Sold | $1,990,000$799/sqft |
Source: MLS PIN #73311071 Report a problem | ||
| 11/8/2024 | Listed for sale | $1,990,000+4.7%$799/sqft |
Source: MLS PIN #73311071 Report a problem | ||
| 7/2/2023 | Listing removed | -- |
Source: MLS PIN #72957612 Report a problem | ||
| 5/16/2023 | Price change | $1,900,000+5.6%$762/sqft |
Source: MLS PIN #72957612 Report a problem | ||
| 4/25/2023 | Price change | $1,800,000+5.9%$722/sqft |
Source: MLS PIN #72957612 Report a problem | ||
Public tax history
Tax history is unavailable.
Neighborhood: 01951
Nearby schools
GreatSchools rating
- 9/10Newbury Elementary SchoolGrades: PK-6Distance: 1 mi
- 6/10Triton Regional Middle SchoolGrades: 7-8Distance: 4.6 mi
- 6/10Triton Regional High SchoolGrades: 9-12Distance: 4.6 mi
Schools provided by the listing agent
- Elementary: Newbury
- Middle: Triton
- High: Triton
Source: MLS PIN. This data may not be complete. We recommend contacting the local school district to confirm school assignments for this home.
Get pre-qualified for a loan
At Zillow Home Loans, we can pre-qualify you in as little as 5 minutes with no impact to your credit score.An equal housing lender. NMLS #10287.


