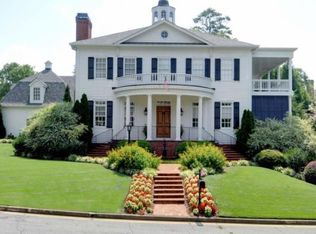Stately and Sophisticated Stephen Fuller Southern Living Design. Custom Finishes and Upgrades Throughout. Distressed Maple Island Kitchen open to Breakfast/Keeping Room and Family Room. Double Sleeping Porches. Walk out Backyard. Master Suite with Renovated Bath. Newly Refinished Basement with Hardwoods, Separate Marble Kitchen, Bedroom and Bath, Exercise Room, Patio and Private Entrance. 5th Bedroom currently styled as Wine Tasting Room. All Secondary Bedrooms with Private Baths. Awesome Playroom. Fenced yard.
This property is off market, which means it's not currently listed for sale or rent on Zillow. This may be different from what's available on other websites or public sources.
