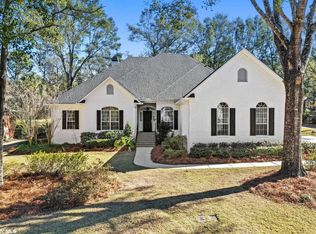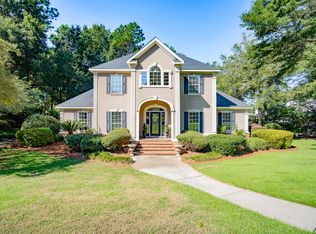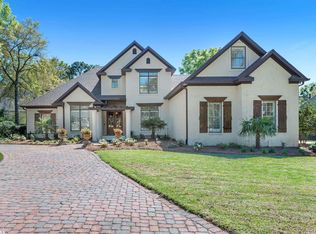Closed
$1,100,000
105 High Pines Rdg, Fairhope, AL 36532
5beds
4,564sqft
Residential
Built in 2001
0.34 Acres Lot
$1,170,300 Zestimate®
$241/sqft
$5,583 Estimated rent
Home value
$1,170,300
$1.06M - $1.30M
$5,583/mo
Zestimate® history
Loading...
Owner options
Explore your selling options
What's special
Accepting backup offers! Welcome to this luxurious, custom-built estate perfectly positioned on the golf course, offering breathtaking views and unparalleled craftsmanship throughout. The grand great room immediately impresses with soaring 25-foot ceilings, intricate crown molding, custom built-ins, and a cozy gas fireplace—all illuminated by an abundance of natural light streaming through expansive windows. New luxury plank flooring flows seamlessly throughout the home, enhancing its modern elegance. Designed for both entertaining and everyday living, this home features a formal dining room, a private study, and plantation shutters throughout. The chef’s kitchen is a dream come true with new quartz countertops, a five-burner gas stove, center island, breakfast bar, walk-in pantry and charming breakfast nook. Custom light fixtures elevate every space. The primary suite is a true retreat, complete with a double-sided fireplace, a spacious sitting area, and a luxurious ensuite bath featuring multiple walk-in closets, a separate tiled shower, soaking tub, enclosed water closet, and abundant cabinetry. A second bedroom with its own private bath is also conveniently located on the main level. Upstairs, you'll find three additional bedrooms—one with a private bath, and the other two sharing a Jack-and-Jill layout. One of these versatile rooms doubles as a second living space or game room, complete with a balcony that overlooks the sparkling pool and spa. Another upstairs bedroom includes a built-in mini fridge, perfect for guests or entertaining. The outdoor space is equally impressive, boasting a newly replastered gunite pool and spa, with all equipment—pumps, filters, and heaters replaced within the last two years. The home also features a circular driveway, side-entry double garage, ample guest parking, and a Fortified Roof installed in 2022. Three HVAC units ensure year-round comfort. Buyer to verify all information during due diligence period. Buyer to verify all in
Zillow last checked: 8 hours ago
Listing updated: July 03, 2025 at 04:53am
Listed by:
Sherry Mercer Main:251-929-0653,
Maximus Real Estate Inc
Bought with:
Joey Hipp
MarMac Real Estate Coastal
Source: Baldwin Realtors,MLS#: 378584
Facts & features
Interior
Bedrooms & bathrooms
- Bedrooms: 5
- Bathrooms: 5
- Full bathrooms: 4
- 1/2 bathrooms: 1
Primary bedroom
- Features: 1st Floor Primary, Sitting Area, Office, Multiple Walk in Closets
Primary bathroom
- Features: Double Vanity, Separate Shower, Private Water Closet
Dining room
- Features: Separate Dining Room
Heating
- Central
Cooling
- Electric, Ceiling Fan(s)
Appliances
- Included: Dishwasher, Disposal, Microwave, Gas Range, Refrigerator, Cooktop
- Laundry: Inside
Features
- Ceiling Fan(s), En-Suite, High Ceilings, Split Bedroom Plan, Storage
- Flooring: Tile, Luxury Vinyl Plank
- Windows: Double Pane Windows
- Has basement: No
- Number of fireplaces: 2
- Fireplace features: Family Room, Gas Log
Interior area
- Total structure area: 4,564
- Total interior livable area: 4,564 sqft
Property
Parking
- Total spaces: 4
- Parking features: Attached, Garage
- Has attached garage: Yes
- Covered spaces: 2
Features
- Levels: Two
- Patio & porch: Patio
- Exterior features: Irrigation Sprinkler
- Has private pool: Yes
- Pool features: Community, In Ground, Association
- Has spa: Yes
- Spa features: Heated
- Fencing: Fenced
- Has view: Yes
- View description: Golf Course, Pool
- Waterfront features: No Waterfront
Lot
- Size: 0.34 Acres
- Dimensions: 100 x 150
- Features: Less than 1 acre, On Golf Course, Rolling Slope, Few Trees
Details
- Parcel number: 4309320001213.000
- Zoning description: Single Family Residence
Construction
Type & style
- Home type: SingleFamily
- Architectural style: Traditional
- Property subtype: Residential
Materials
- Brick, Stucco, Frame
- Foundation: Slab
- Roof: Composition
Condition
- Resale
- New construction: No
- Year built: 2001
Utilities & green energy
- Utilities for property: Fairhope Utilities
Community & neighborhood
Community
- Community features: Pool
Location
- Region: Fairhope
- Subdivision: Rock Creek
HOA & financial
HOA
- Has HOA: Yes
- HOA fee: $696 annually
- Services included: Association Management, Insurance, Maintenance Grounds, Taxes-Common Area, Pool
Other
Other facts
- Price range: $1.1M - $1.1M
- Ownership: Whole/Full
Price history
| Date | Event | Price |
|---|---|---|
| 7/2/2025 | Sold | $1,100,000-2.2%$241/sqft |
Source: | ||
| 5/10/2025 | Listed for sale | $1,125,000+33.1%$246/sqft |
Source: Baldwin Realtors #378584 Report a problem | ||
| 5/20/2022 | Sold | $845,000-0.5%$185/sqft |
Source: | ||
| 4/14/2022 | Pending sale | $849,000$186/sqft |
Source: | ||
| 4/7/2022 | Listed for sale | $849,000+47.7%$186/sqft |
Source: | ||
Public tax history
| Year | Property taxes | Tax assessment |
|---|---|---|
| 2025 | $4,480 -49.5% | $98,380 -49% |
| 2024 | $8,872 +14.7% | $192,880 +14.7% |
| 2023 | $7,738 | $168,220 +31.7% |
Find assessor info on the county website
Neighborhood: 36532
Nearby schools
GreatSchools rating
- 10/10Fairhope East ElementaryGrades: K-6Distance: 2.8 mi
- 10/10Fairhope Middle SchoolGrades: 7-8Distance: 4.8 mi
- 9/10Fairhope High SchoolGrades: 9-12Distance: 4.6 mi
Schools provided by the listing agent
- Elementary: Fairhope East Elementary
- Middle: Fairhope Middle
- High: Fairhope High
Source: Baldwin Realtors. This data may not be complete. We recommend contacting the local school district to confirm school assignments for this home.
Get pre-qualified for a loan
At Zillow Home Loans, we can pre-qualify you in as little as 5 minutes with no impact to your credit score.An equal housing lender. NMLS #10287.
Sell with ease on Zillow
Get a Zillow Showcase℠ listing at no additional cost and you could sell for —faster.
$1,170,300
2% more+$23,406
With Zillow Showcase(estimated)$1,193,706


