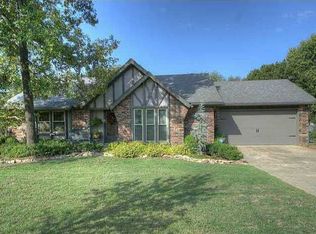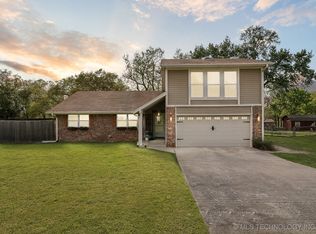Sold for $227,500
$227,500
105 Hickory Hill Rd, Sapulpa, OK 74066
3beds
1,546sqft
Single Family Residence
Built in 1971
1.05 Acres Lot
$227,900 Zestimate®
$147/sqft
$1,776 Estimated rent
Home value
$227,900
$185,000 - $280,000
$1,776/mo
Zestimate® history
Loading...
Owner options
Explore your selling options
What's special
This wonderful 3-bed home is ready to make your own! Well maintained home with some updates, Full brick. New updates include new heat/ac unit, new windows, new kitchen countertops (not granite), built in double oven, new kitchen appliances, new carpet in living room and hall, new chain link and 16 foot gate on northside of house new hw and heater, and paint in living room, family, kitchen, hall and entry way.
The home sits on a large 1-acre lot with plenty of room for a large shop or RV and trailer storage, and a covered 20x20 patio for your enjoyment.
Zillow last checked: 8 hours ago
Listing updated: April 30, 2025 at 02:34pm
Listed by:
Morgan Swaffar 918-850-8382,
Keller Williams Advantage
Bought with:
Troy Ellison, 207444
Chinowth & Cohen
Source: MLS Technology, Inc.,MLS#: 2511175 Originating MLS: MLS Technology
Originating MLS: MLS Technology
Facts & features
Interior
Bedrooms & bathrooms
- Bedrooms: 3
- Bathrooms: 2
- Full bathrooms: 1
- 1/2 bathrooms: 1
Primary bedroom
- Description: Master Bedroom,Private Bath
- Level: First
Bedroom
- Description: Bedroom,
- Level: First
Bedroom
- Description: Bedroom,
- Level: First
Primary bathroom
- Description: Master Bath,Half Bath
- Level: First
Bathroom
- Description: Hall Bath,Bathtub,Full Bath
- Level: First
Den
- Description: Den/Family Room,Separate
- Level: First
Dining room
- Description: Dining Room,Breakfast
- Level: First
Kitchen
- Description: Kitchen,Breakfast Nook,Pantry
- Level: First
Living room
- Description: Living Room,Formal
- Level: First
Utility room
- Description: Utility Room,Garage
- Level: First
Heating
- Central, Electric, Gas
Cooling
- Central Air
Appliances
- Included: Built-In Oven, Cooktop, Double Oven, Dishwasher, Disposal, Gas Water Heater, Microwave, Oven, Range
- Laundry: Gas Dryer Hookup
Features
- Laminate Counters, Cable TV, Ceiling Fan(s), Electric Oven Connection
- Flooring: Carpet, Vinyl, Wood
- Doors: Storm Door(s)
- Windows: Vinyl, Insulated Windows
- Basement: None,Crawl Space
- Has fireplace: No
Interior area
- Total structure area: 1,546
- Total interior livable area: 1,546 sqft
Property
Parking
- Total spaces: 2
- Parking features: Attached, Garage
- Attached garage spaces: 2
Features
- Levels: One
- Stories: 1
- Patio & porch: Covered, Deck, Patio, Porch
- Exterior features: Gravel Driveway, None
- Pool features: None
- Fencing: Chain Link,Full
Lot
- Size: 1.05 Acres
- Features: Mature Trees
Details
- Additional structures: Shed(s), Storage
- Parcel number: 113000001000003000
Construction
Type & style
- Home type: SingleFamily
- Architectural style: Ranch
- Property subtype: Single Family Residence
Materials
- Brick, Wood Frame
- Foundation: Crawlspace
- Roof: Asphalt,Fiberglass
Condition
- Year built: 1971
Utilities & green energy
- Sewer: Septic Tank
- Water: Rural
- Utilities for property: Cable Available, Electricity Available, Natural Gas Available, High Speed Internet Available, Phone Available, Water Available
Green energy
- Energy efficient items: Insulation, Windows
Community & neighborhood
Security
- Security features: No Safety Shelter, Security System Owned, Smoke Detector(s)
Location
- Region: Sapulpa
- Subdivision: Eastmont
Other
Other facts
- Listing terms: Conventional,FHA,VA Loan
Price history
| Date | Event | Price |
|---|---|---|
| 4/30/2025 | Sold | $227,500-1.1%$147/sqft |
Source: | ||
| 3/27/2025 | Pending sale | $230,000$149/sqft |
Source: | ||
| 3/20/2025 | Listed for sale | $230,000+43.8%$149/sqft |
Source: | ||
| 8/4/2021 | Sold | $160,000-15.3%$103/sqft |
Source: | ||
| 7/8/2021 | Pending sale | $189,000$122/sqft |
Source: | ||
Public tax history
| Year | Property taxes | Tax assessment |
|---|---|---|
| 2024 | $2,517 +1.2% | $21,707 +3% |
| 2023 | $2,486 +7.8% | $21,075 +5% |
| 2022 | $2,306 +56.4% | $20,072 +49.5% |
Find assessor info on the county website
Neighborhood: 74066
Nearby schools
GreatSchools rating
- 8/10Freedom Elementary SchoolGrades: PK-5Distance: 2.3 mi
- 4/10Sapulpa Middle SchoolGrades: 6-7Distance: 1.9 mi
- 6/10Sapulpa High SchoolGrades: 10-12Distance: 2 mi
Schools provided by the listing agent
- Elementary: Freedom
- Middle: Sapulpa
- High: Sapulpa
- District: Sapulpa - Sch Dist (51)
Source: MLS Technology, Inc.. This data may not be complete. We recommend contacting the local school district to confirm school assignments for this home.

Get pre-qualified for a loan
At Zillow Home Loans, we can pre-qualify you in as little as 5 minutes with no impact to your credit score.An equal housing lender. NMLS #10287.

