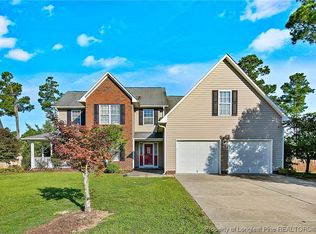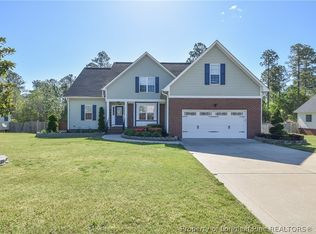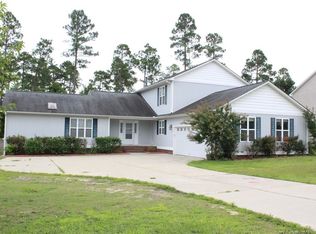Sold for $350,000 on 10/13/23
$350,000
105 Hester Pl, Cameron, NC 28326
5beds
2,809sqft
Single Family Residence
Built in 2007
-- sqft lot
$379,000 Zestimate®
$125/sqft
$2,317 Estimated rent
Home value
$379,000
$360,000 - $398,000
$2,317/mo
Zestimate® history
Loading...
Owner options
Explore your selling options
What's special
FANTASTIC HOME CONVENIENTLY LOCATED JUST MINUTES FROM BASE, SHOPPING, AND RESTAURANTS. LARGE FENCE YARD WITH PLENTY OF ROOM TO EXPAND. DOUBLE CAR GARAGE AND MATURE LANDSCAPING.WONDERFUL ROCKING CHAIR WRAP AROUND FRONT PORCH. HOME OPENS TO GREAT ROOM AND FORMAL DINING ROOM. GREAT ROOM FEATURES OPEN LAYOUT AND FIREPLACE. TWO MASTER SUITES. ONE DOWNSTAIRS WITH WALKIN CLOSET AND JETTED TUB. MASTER SUITE UPSTAIRS HAS BONUS ROOM ATTACHED, LARGE GLAMOR BATH, AND WALK-IN CLOSET. ALL OTHER BEDROOMS HAVE WALK-IN CLOSETS. FLOOR PLAN DESIGNED FOR ELDERLY PARENTS SUITE OR GUEST PRIVATE QUARTERS. KITCHEN OPENS TO SIDE WRAP AROUND PORCH. BACK YARD IS FENCED FOR PRIVACY. RELAX AND ENJOY THIS BEAUTIFUL HOME. SCHEDULE YOUR PRIVATE SHOWING TODAY.
Zillow last checked: 8 hours ago
Listing updated: October 18, 2023 at 09:15pm
Listed by:
DIETCHI THOMAS,
MILITARY FAMILY REALTY LLC
Bought with:
SYNTHEL COOK FORD, 251773
FATHOM REALTY NC, LLC FAY.
Source: LPRMLS,MLS#: 708623 Originating MLS: Longleaf Pine Realtors
Originating MLS: Longleaf Pine Realtors
Facts & features
Interior
Bedrooms & bathrooms
- Bedrooms: 5
- Bathrooms: 4
- Full bathrooms: 3
- 1/2 bathrooms: 1
Heating
- Heat Pump
Cooling
- Central Air, Electric
Appliances
- Included: Dishwasher, Microwave, Range, Refrigerator
- Laundry: Washer Hookup, Dryer Hookup, In Unit
Features
- Ceiling Fan(s), Separate/Formal Dining Room, Eat-in Kitchen, Great Room, Jetted Tub, Master Downstairs, Separate Shower, Walk-In Closet(s), Walk-In Shower, Window Treatments
- Flooring: Carpet, Tile, Vinyl
- Windows: Blinds
- Basement: None
- Number of fireplaces: 1
- Fireplace features: Factory Built
Interior area
- Total interior livable area: 2,809 sqft
Property
Parking
- Parking features: Attached, Garage
- Attached garage spaces: 2
Features
- Levels: Two
- Stories: 2
- Patio & porch: Deck, Wrap Around
- Exterior features: Deck, Fence
- Fencing: Back Yard,Yard Fenced
Lot
- Dimensions: 106 x 247 x 261 x 101
- Features: 1/4 to 1/2 Acre Lot, Dead End
- Topography: Sloping
Details
- Parcel number: 09956506
- Zoning description: A1A - Residential District
- Special conditions: Standard
Construction
Type & style
- Home type: SingleFamily
- Architectural style: Two Story
- Property subtype: Single Family Residence
Materials
- Brick Veneer
Condition
- Good Condition
- New construction: No
- Year built: 2007
Details
- Warranty included: Yes
Utilities & green energy
- Sewer: County Sewer
- Water: Public
Community & neighborhood
Security
- Security features: Security System, Smoke Detector(s)
Community
- Community features: Street Lights
Location
- Region: Cameron
- Subdivision: Richmond Park
Other
Other facts
- Listing terms: Cash,Conventional,FHA,New Loan,USDA Loan,VA Loan
- Ownership: More than a year
Price history
| Date | Event | Price |
|---|---|---|
| 10/13/2023 | Sold | $350,000$125/sqft |
Source: | ||
| 8/25/2023 | Pending sale | $350,000$125/sqft |
Source: | ||
| 8/19/2023 | Price change | $350,000-1.1%$125/sqft |
Source: | ||
| 8/15/2023 | Listed for sale | $354,000$126/sqft |
Source: | ||
| 7/29/2023 | Pending sale | $354,000$126/sqft |
Source: | ||
Public tax history
| Year | Property taxes | Tax assessment |
|---|---|---|
| 2024 | $2,359 | $319,817 |
| 2023 | $2,359 | $319,817 |
| 2022 | $2,359 +14.4% | $319,817 +40.7% |
Find assessor info on the county website
Neighborhood: Spout Springs
Nearby schools
GreatSchools rating
- 6/10Benhaven ElementaryGrades: PK-5Distance: 5.5 mi
- 3/10Overhills MiddleGrades: 6-8Distance: 3.9 mi
- 3/10Overhills High SchoolGrades: 9-12Distance: 3.9 mi
Schools provided by the listing agent
- Elementary: Highland Elementary
- Middle: Overhills Middle School
- High: Overhills Senior High
Source: LPRMLS. This data may not be complete. We recommend contacting the local school district to confirm school assignments for this home.

Get pre-qualified for a loan
At Zillow Home Loans, we can pre-qualify you in as little as 5 minutes with no impact to your credit score.An equal housing lender. NMLS #10287.
Sell for more on Zillow
Get a free Zillow Showcase℠ listing and you could sell for .
$379,000
2% more+ $7,580
With Zillow Showcase(estimated)
$386,580

