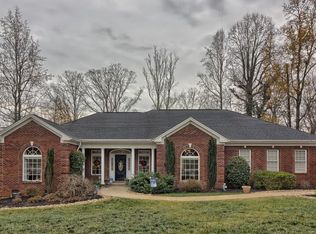Don't miss this wonderful home on a .67 acre lot in Heathwood! Adorable 3 bedroom 2 bathroom home with the best back yard...fenced in, wooded privacy, fire pit, and a large deck just waiting for you to entertain! This lovely home has a spacious living space, with several great options to set up your dining space/additional living area/den/office, etc! Beautiful stone fireplace with gas logs, nice hardwood floors, and easy access to the deck are just a couple great features in your living area. The kitchen has newly painted cabinets, new cabinet hardware, spacious closet pantry, new light fixture, and double doors leading to the deck. Your master bedroom is a large 18x14 room with a walk-in closet with fabulous custom shelving. The master bathroom has been completely renovated with new flooring, glass-enclosed shower with tile, vanity and light fixture! Other wonderful features of this home include new roof, new moisture barrier, new insulation and dehumidifier in crawlspace, new ceiling fans in family room and master bedroom, all copper piping was replaced with PEX piping, and updates completed to the deck to update the structural integrity. Heathwood is conveniently located just minutes Highway 123 and shopping, dining and everything you need!
This property is off market, which means it's not currently listed for sale or rent on Zillow. This may be different from what's available on other websites or public sources.
