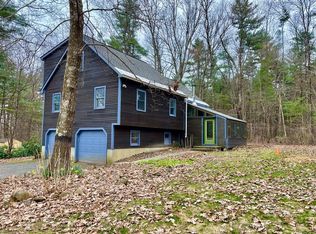Well maintained home with beautiful updates. Ready for the next owner to enjoy.
This property is off market, which means it's not currently listed for sale or rent on Zillow. This may be different from what's available on other websites or public sources.

