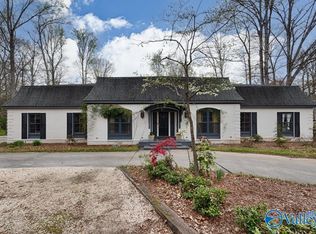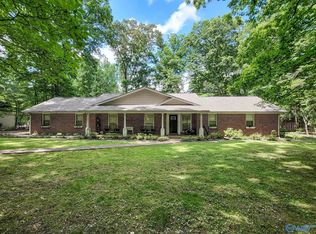Sold for $290,000 on 09/12/25
$290,000
105 Hastings Rd, Athens, AL 35613
4beds
2,760sqft
Single Family Residence
Built in 1968
-- sqft lot
$292,200 Zestimate®
$105/sqft
$2,285 Estimated rent
Home value
$292,200
$266,000 - $321,000
$2,285/mo
Zestimate® history
Loading...
Owner options
Explore your selling options
What's special
This spacious 4-bedroom, 2.5-bath home offers 2,760 sq ft on a generous, tree-lined lot—the perfect canvas for your renovation vision.It's a true renovator's dream, offering an exceptional chance to customize and create your ideal home. The private backyard adds even more space to relax and entertain. The seller is motivated and will consider reasonable offers. Sold As-Is, this property provides the freedom to transform every detail to your personal taste. Plus, take advantage of a Special Buyer Incentive with our Preferred Lender!
Zillow last checked: 8 hours ago
Listing updated: September 13, 2025 at 03:59am
Listed by:
Darla Bunker 256-497-3297,
CRYE-LEIKE REALTORS - Madison
Bought with:
Cody Smith, 110514
Re/Max Legacy
Source: ValleyMLS,MLS#: 21889122
Facts & features
Interior
Bedrooms & bathrooms
- Bedrooms: 4
- Bathrooms: 3
- Full bathrooms: 1
- 3/4 bathrooms: 1
- 1/2 bathrooms: 1
Primary bedroom
- Features: Carpet, Window Cov
- Level: First
- Area: 210
- Dimensions: 14 x 15
Bedroom 2
- Features: Window Cov, Wood Floor
- Level: First
- Area: 168
- Dimensions: 12 x 14
Bedroom 3
- Features: Window Cov, Wood Floor
- Level: First
- Area: 168
- Dimensions: 12 x 14
Bedroom 4
- Features: Window Cov, Wood Floor
- Level: First
- Area: 210
- Dimensions: 15 x 14
Bathroom 1
- Features: Tile, Window Cov
- Level: First
- Area: 72
- Dimensions: 9 x 8
Bathroom 2
- Features: Tile
- Level: First
- Area: 45
- Dimensions: 5 x 9
Bathroom 3
- Features: Tile
- Level: First
- Area: 32
- Dimensions: 4 x 8
Dining room
- Features: Carpet, Chair Rail
- Level: First
- Area: 144
- Dimensions: 12 x 12
Family room
- Features: Carpet, Fireplace, Recessed Lighting, Window Cov, Built-in Features
- Level: First
- Area: 336
- Dimensions: 14 x 24
Kitchen
- Features: Vinyl
- Level: First
- Area: 216
- Dimensions: 18 x 12
Living room
- Features: Carpet, Window Cov
- Level: First
- Area: 390
- Dimensions: 15 x 26
Laundry room
- Features: Vinyl, Utility Sink
- Level: First
- Area: 80
- Dimensions: 10 x 8
Heating
- Central 1, Electric
Cooling
- Central 1, Electric
Appliances
- Included: Range, Dishwasher, Disposal, Electric Water Heater
Features
- Basement: Crawl Space
- Number of fireplaces: 1
- Fireplace features: One, Gas Log, Masonry
Interior area
- Total interior livable area: 2,760 sqft
Property
Parking
- Parking features: Garage-Two Car, Garage-Attached, Workshop in Garage, Garage Door Opener, Driveway-Concrete
Features
- Levels: One
- Stories: 1
- Patio & porch: Screened Porch
Lot
- Dimensions: 140 x 181 x 140 x 173
- Residential vegetation: Wooded
Details
- Parcel number: 1002104003045.000
Construction
Type & style
- Home type: SingleFamily
- Architectural style: Ranch,Traditional
- Property subtype: Single Family Residence
Condition
- New construction: No
- Year built: 1968
Utilities & green energy
- Sewer: Public Sewer
- Water: Public
Community & neighborhood
Location
- Region: Athens
- Subdivision: East Hampton
Price history
| Date | Event | Price |
|---|---|---|
| 9/12/2025 | Sold | $290,000-8.8%$105/sqft |
Source: | ||
| 8/22/2025 | Contingent | $318,000$115/sqft |
Source: | ||
| 7/29/2025 | Price change | $318,000-2.2%$115/sqft |
Source: | ||
| 7/15/2025 | Price change | $325,000-3%$118/sqft |
Source: | ||
| 6/27/2025 | Price change | $335,000-2.9%$121/sqft |
Source: | ||
Public tax history
| Year | Property taxes | Tax assessment |
|---|---|---|
| 2024 | $1,226 +5.1% | $31,980 +4.9% |
| 2023 | $1,166 +24.7% | $30,480 +23.4% |
| 2022 | $935 +22.2% | $24,700 +20.7% |
Find assessor info on the county website
Neighborhood: 35613
Nearby schools
GreatSchools rating
- 9/10Julian Newman Elementary SchoolGrades: PK-3Distance: 1.9 mi
- 3/10Athens Middle SchoolGrades: 6-8Distance: 1.4 mi
- 9/10Athens High SchoolGrades: 9-12Distance: 2 mi
Schools provided by the listing agent
- Elementary: Heart Academy At Julian Newman (
- Middle: Athens (6-8)
- High: Athens High School
Source: ValleyMLS. This data may not be complete. We recommend contacting the local school district to confirm school assignments for this home.

Get pre-qualified for a loan
At Zillow Home Loans, we can pre-qualify you in as little as 5 minutes with no impact to your credit score.An equal housing lender. NMLS #10287.
Sell for more on Zillow
Get a free Zillow Showcase℠ listing and you could sell for .
$292,200
2% more+ $5,844
With Zillow Showcase(estimated)
$298,044
