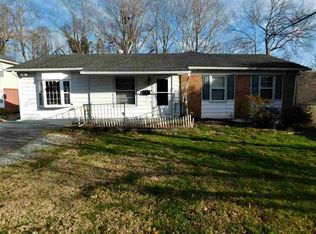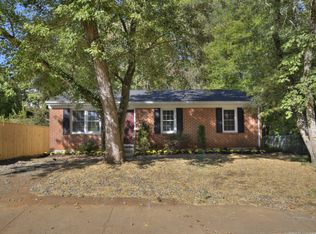Closed
$384,000
105 Hartmans Mill Rd, Charlottesville, VA 22902
3beds
912sqft
Single Family Residence
Built in 1971
5,227.2 Square Feet Lot
$382,100 Zestimate®
$421/sqft
$2,276 Estimated rent
Home value
$382,100
$363,000 - $401,000
$2,276/mo
Zestimate® history
Loading...
Owner options
Explore your selling options
What's special
The cutest house is ready for you to call it home! Enjoy easy, one-level living in the city, central to the best of Charlottesville amenities. Don't let the numbers fool you: This home feels larger than the square footage indicates. And the living space continues to your outdoor oasis with a new deck and patio. The full bath can be accessed from both the master bedroom to create an ensuite or the hallway for the rest of the family. A half bath off the kitchen provides convenience for guests. The large, open kitchen has plenty of room to cook and dine and features brand new everything: cabinets, stained butcher block countertops, stainless steel appliances, and luxury vinyl tiles. Three cozy bedrooms and a linen closet are at the end of the hallway. Other upgrades include a new architectural roof, new hardie plank siding, fresh paint, new water heater, new HVAC unit, new tiled shower, new washer and dryer, and more. Around the back of the home is a walk-in crawl space with vapor barrier perfect for extra storage.
Zillow last checked: 8 hours ago
Listing updated: February 08, 2025 at 09:30am
Listed by:
AMY P HUGHES 434-466-6966,
KELLER WILLIAMS ALLIANCE - CHARLOTTESVILLE
Bought with:
BRADLEY J PITT, 0225225050
KELLER WILLIAMS ALLIANCE - CHARLOTTESVILLE
Source: CAAR,MLS#: 645419 Originating MLS: Charlottesville Area Association of Realtors
Originating MLS: Charlottesville Area Association of Realtors
Facts & features
Interior
Bedrooms & bathrooms
- Bedrooms: 3
- Bathrooms: 2
- Full bathrooms: 1
- 1/2 bathrooms: 1
- Main level bathrooms: 2
- Main level bedrooms: 3
Heating
- Central
Cooling
- Central Air, Heat Pump
Appliances
- Included: Dishwasher, Electric Range, Microwave, Refrigerator, Dryer, Washer
- Laundry: Stacked
Features
- Primary Downstairs, Eat-in Kitchen
- Flooring: Hardwood, Vinyl
- Has basement: No
Interior area
- Total structure area: 912
- Total interior livable area: 912 sqft
- Finished area above ground: 912
- Finished area below ground: 0
Property
Parking
- Parking features: Asphalt, Off Street, On Street
- Has uncovered spaces: Yes
Features
- Levels: One
- Stories: 1
Lot
- Size: 5,227 sqft
Details
- Parcel number: 260090000
- Zoning description: R-1S (Small Lot) Residential
Construction
Type & style
- Home type: SingleFamily
- Property subtype: Single Family Residence
Materials
- Brick, HardiPlank Type, Stick Built
- Foundation: Block
- Roof: Architectural
Condition
- New construction: No
- Year built: 1971
Utilities & green energy
- Sewer: Public Sewer
- Water: Public
- Utilities for property: Cable Available, Fiber Optic Available
Community & neighborhood
Community
- Community features: Sidewalks
Location
- Region: Charlottesville
- Subdivision: NONE
Price history
| Date | Event | Price |
|---|---|---|
| 1/26/2024 | Sold | $384,000$421/sqft |
Source: | ||
| 1/6/2024 | Pending sale | $384,000$421/sqft |
Source: | ||
| 1/3/2024 | Listing removed | -- |
Source: | ||
| 12/21/2023 | Pending sale | $384,000$421/sqft |
Source: | ||
| 11/15/2023 | Price change | $384,000-3.5%$421/sqft |
Source: | ||
Public tax history
| Year | Property taxes | Tax assessment |
|---|---|---|
| 2024 | $2,740 +18.8% | $275,200 +21.2% |
| 2023 | $2,306 +134.3% | $227,000 +10.7% |
| 2022 | $984 -44.4% | $205,100 +10% |
Find assessor info on the county website
Neighborhood: Ridge St
Nearby schools
GreatSchools rating
- 3/10Jackson-Via Elementary SchoolGrades: PK-4Distance: 0.9 mi
- 3/10Buford Middle SchoolGrades: 7-8Distance: 0.8 mi
- 5/10Charlottesville High SchoolGrades: 9-12Distance: 2.4 mi
Schools provided by the listing agent
- Elementary: Jackson-Via
- Middle: Walker & Buford
- High: Charlottesville
Source: CAAR. This data may not be complete. We recommend contacting the local school district to confirm school assignments for this home.

Get pre-qualified for a loan
At Zillow Home Loans, we can pre-qualify you in as little as 5 minutes with no impact to your credit score.An equal housing lender. NMLS #10287.
Sell for more on Zillow
Get a free Zillow Showcase℠ listing and you could sell for .
$382,100
2% more+ $7,642
With Zillow Showcase(estimated)
$389,742
