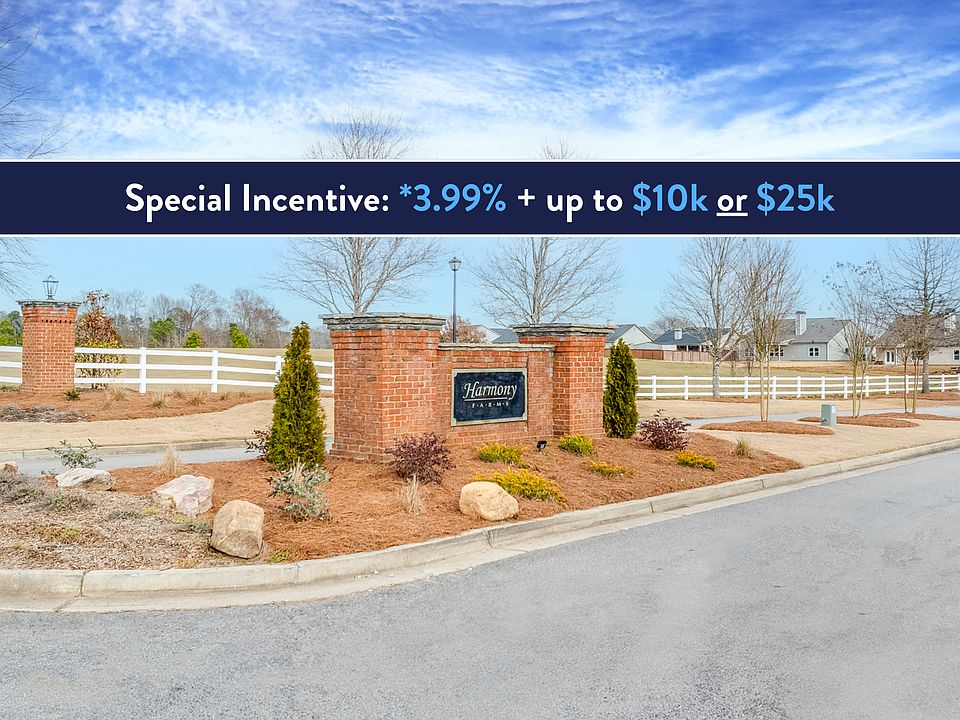Lot 82 - The Hayden - A distinctive 4-bedroom home with a formal dining room and Guest suite on the main level. The family room has a fireplace and is open to the kitchen and breakfast. Upstairs the Owner's suite features a tray ceiling, double vanity bath with separate tub and shower and large walk-in closet. This home comes with 2 additional bedrooms upstairs, a full bath and a media room. Discover the many amenities this beautiful community offers, including a clubhouse, swimming pool, playground and pickleball courts. Up to $25,000 buyer incentive when using our preferred lender.
Active
$408,083
105 Harmony Farms Orch, Eatonton, GA 31024
4beds
2,904sqft
Single Family Residence
Built in 2024
0.29 Acres Lot
$-- Zestimate®
$141/sqft
$60/mo HOA
What's special
Large walk-in closetSeparate tub and showerMedia roomDouble vanity bathTray ceilingFormal dining room
Call: (706) 444-2803
- 403 days |
- 93 |
- 5 |
Zillow last checked: 7 hours ago
Listing updated: September 18, 2025 at 10:47am
Listed by:
Tracey Jordan 704-968-9590,
Reliant Realty Inc.
Source: GAMLS,MLS#: 10368795
Travel times
Schedule tour
Select your preferred tour type — either in-person or real-time video tour — then discuss available options with the builder representative you're connected with.
Facts & features
Interior
Bedrooms & bathrooms
- Bedrooms: 4
- Bathrooms: 3
- Full bathrooms: 3
- Main level bathrooms: 1
- Main level bedrooms: 1
Rooms
- Room types: Laundry, Media Room
Heating
- Electric, Heat Pump
Cooling
- Ceiling Fan(s), Central Air, Electric
Appliances
- Included: Dishwasher, Electric Water Heater, Microwave, Oven/Range (Combo), Stainless Steel Appliance(s)
- Laundry: Upper Level
Features
- Double Vanity, Tray Ceiling(s), Walk-In Closet(s)
- Flooring: Carpet, Hardwood, Tile, Vinyl
- Basement: None
- Attic: Pull Down Stairs
- Number of fireplaces: 1
Interior area
- Total structure area: 2,904
- Total interior livable area: 2,904 sqft
- Finished area above ground: 2,904
- Finished area below ground: 0
Property
Parking
- Parking features: Garage, Garage Door Opener
- Has garage: Yes
Features
- Levels: Two
- Stories: 2
Lot
- Size: 0.29 Acres
- Features: Other
Details
- Parcel number: 0.0
Construction
Type & style
- Home type: SingleFamily
- Architectural style: Traditional
- Property subtype: Single Family Residence
Materials
- Brick, Concrete
- Roof: Composition
Condition
- New Construction
- New construction: Yes
- Year built: 2024
Details
- Builder name: Reliant Homes
- Warranty included: Yes
Utilities & green energy
- Sewer: Public Sewer
- Water: Public
- Utilities for property: Electricity Available, Sewer Connected, Water Available
Community & HOA
Community
- Features: Clubhouse, Playground, Pool
- Subdivision: Harmony Farms
HOA
- Has HOA: Yes
- Services included: Other, Swimming
- HOA fee: $715 annually
Location
- Region: Eatonton
Financial & listing details
- Price per square foot: $141/sqft
- Annual tax amount: $1
- Date on market: 8/30/2024
- Cumulative days on market: 356 days
- Listing agreement: Exclusive Right To Sell
- Electric utility on property: Yes
About the community
PoolPlaygroundClubhouse
Nestled between HWY 441 and GA-44, Harmony Farms is just minutes from Lake Oconee and Lake Sinclair. If picturesque scenery, tempting food, diverse shopping experiences and outdoor activities are what you are looking for, Eatonton is the place to be! Exceptionally designed ranch and 2-story homes with covered front porch options are accented by beautiful landscaping. Harmony Farms has large 3 and 4+ bedroom floor plans ranging from 2,059 to 2,900 SF. Discover the many amenities this beautiful community offers, including a clubhouse, swimming pool, playground, and pickleball courts.
Source: Reliant Homes

