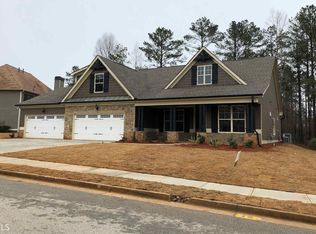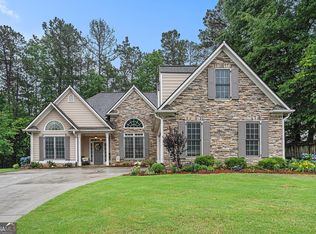HUGE PRICE REDUCTION! Welcome Cash, Conventional, FHA, VA buyers! You could never build a 5 bedroom at this price!! Must see~ Only about 10 minutes from I-20 & just minutes to hospital, shopping, grocery store & more! Conveniently located to Dallas, Hiram, Douglasville, & Villa Rica! Enjoy elegant living in this golf community! Beautiful golf courses, swimming pools, tennis & more! 5 bedrooms/4 & 1/2 baths! Newly updated cabinet knobs and faucet, 10 ft+ smooth ceilings, separate spacious dining room, iron staircase spindles, hardwood floors, jack-n-jill baths, private backyard, stone fireplace! Community pool in walking distance!
This property is off market, which means it's not currently listed for sale or rent on Zillow. This may be different from what's available on other websites or public sources.

