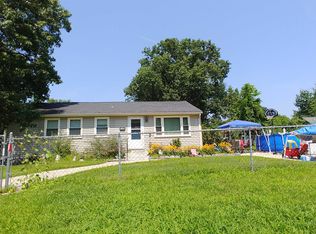Sold for $327,500
$327,500
105 Hamilton St, Springfield, MA 01119
3beds
1,701sqft
Single Family Residence
Built in 1987
5,802 Square Feet Lot
$333,000 Zestimate®
$193/sqft
$2,447 Estimated rent
Home value
$333,000
$303,000 - $370,000
$2,447/mo
Zestimate® history
Loading...
Owner options
Explore your selling options
What's special
One level living is available at 105 Hamilton Street—a versatile 3-bedroom, 2-bath Cape home on a corner lot with solar panels for added efficiency. The main level features two bedrooms and a full bath, plus a bright and spacious eat-in kitchen with tile flooring. Perfect for multi generational living! The living room and first-floor bedrooms have brand-new carpet, adding a fresh, cozy feel. Upstairs, the spacious primary suite offers a private retreat with a jet tub and its own mini split for customized comfort and space for an office nook. A second mini split in the living room keeps the first floor cool in warmer months. The partially finished basement with laminate flooring provides bonus space for a rec room, gym, or office. The unfinished side offers loads of storage. Outside, enjoy a fenced-in yard and wood deck—perfect for relaxing or entertaining. This home gives comfort, space, and smart upgrades in a convenient location!
Zillow last checked: 8 hours ago
Listing updated: June 21, 2025 at 07:18am
Listed by:
Carrie A. Blair 413-210-6465,
Keller Williams Realty 413-585-0022
Bought with:
Carrie A. Blair
Keller Williams Realty
Source: MLS PIN,MLS#: 73367780
Facts & features
Interior
Bedrooms & bathrooms
- Bedrooms: 3
- Bathrooms: 2
- Full bathrooms: 2
Primary bedroom
- Features: Flooring - Wall to Wall Carpet, Closet - Double
- Level: Second
Bedroom 2
- Features: Closet, Flooring - Wall to Wall Carpet
- Level: First
Bedroom 3
- Features: Closet, Flooring - Wall to Wall Carpet
- Level: First
Primary bathroom
- Features: Yes
Bathroom 1
- Features: Bathroom - Full, Bathroom - With Tub & Shower, Flooring - Laminate
- Level: First
Bathroom 2
- Features: Bathroom - Full, Bathroom - With Tub & Shower, Closet, Jacuzzi / Whirlpool Soaking Tub
- Level: Second
Kitchen
- Features: Ceiling Fan(s), Flooring - Stone/Ceramic Tile, Exterior Access
- Level: Main,First
Living room
- Features: Flooring - Wall to Wall Carpet, Exterior Access
- Level: Main,First
Heating
- Baseboard, Propane, Ductless
Cooling
- Ductless
Appliances
- Included: Water Heater, Range, Dishwasher, Disposal, Refrigerator, Washer, Dryer
- Laundry: Electric Dryer Hookup, Washer Hookup, In Basement
Features
- Closet, Bonus Room
- Flooring: Tile, Carpet, Laminate
- Doors: Storm Door(s)
- Windows: Insulated Windows
- Basement: Full,Partially Finished
- Has fireplace: No
Interior area
- Total structure area: 1,701
- Total interior livable area: 1,701 sqft
- Finished area above ground: 1,344
- Finished area below ground: 357
Property
Parking
- Total spaces: 3
- Parking features: Paved Drive, Off Street, Paved
- Uncovered spaces: 3
Features
- Patio & porch: Deck - Wood
- Exterior features: Deck - Wood
- Fencing: Fenced/Enclosed
Lot
- Size: 5,802 sqft
- Features: Corner Lot
Details
- Parcel number: S:06210 P:0087,2587511
- Zoning: R1
Construction
Type & style
- Home type: SingleFamily
- Architectural style: Cape
- Property subtype: Single Family Residence
Materials
- Frame
- Foundation: Concrete Perimeter
- Roof: Shingle
Condition
- Year built: 1987
Utilities & green energy
- Electric: Circuit Breakers, 100 Amp Service
- Sewer: Public Sewer
- Water: Public
- Utilities for property: for Electric Range, for Electric Dryer, Washer Hookup
Green energy
- Energy generation: Solar
Community & neighborhood
Community
- Community features: Public Transportation, Shopping, Park, Walk/Jog Trails, Medical Facility, Public School
Location
- Region: Springfield
Other
Other facts
- Road surface type: Paved
Price history
| Date | Event | Price |
|---|---|---|
| 6/20/2025 | Sold | $327,500+4%$193/sqft |
Source: MLS PIN #73367780 Report a problem | ||
| 5/6/2025 | Contingent | $314,900$185/sqft |
Source: MLS PIN #73367780 Report a problem | ||
| 5/1/2025 | Listed for sale | $314,900+95%$185/sqft |
Source: MLS PIN #73367780 Report a problem | ||
| 9/1/2006 | Sold | $161,500+34.6%$95/sqft |
Source: Public Record Report a problem | ||
| 12/10/2003 | Sold | $120,000+15.4%$71/sqft |
Source: Public Record Report a problem | ||
Public tax history
| Year | Property taxes | Tax assessment |
|---|---|---|
| 2025 | $3,577 +6% | $228,100 +8.6% |
| 2024 | $3,374 -3.1% | $210,100 +2.8% |
| 2023 | $3,483 +4.8% | $204,300 +15.6% |
Find assessor info on the county website
Neighborhood: Boston Road
Nearby schools
GreatSchools rating
- 5/10Warner SchoolGrades: PK-5Distance: 0.3 mi
- 1/10Springfield Public Day High SchoolGrades: 9-12Distance: 1.5 mi

Get pre-qualified for a loan
At Zillow Home Loans, we can pre-qualify you in as little as 5 minutes with no impact to your credit score.An equal housing lender. NMLS #10287.
