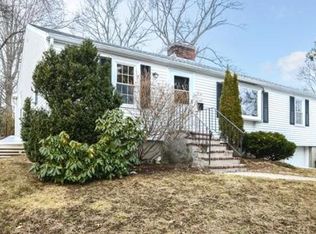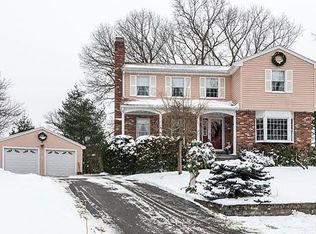Sold for $643,900 on 11/15/23
$643,900
105 Hamilton Rd, Waltham, MA 02453
3beds
1,092sqft
Single Family Residence
Built in 1952
8,912 Square Feet Lot
$750,300 Zestimate®
$590/sqft
$3,770 Estimated rent
Home value
$750,300
$705,000 - $803,000
$3,770/mo
Zestimate® history
Loading...
Owner options
Explore your selling options
What's special
Privacy. Unobstructed elevated south views. Secluded north gardens. Large backyard for entertaining, playtime, or just R&R. Opposite Brandeis and footpaths to campus center. New to market in Waltham’s highly desirable Cedarwood neighborhood, this charming, sunny, well-maintained ranch home has a family-friendly room layout, big backyard garden, and huge unfinished basement; a bright south-facing living room with fireplace; custom-painted dining room; colorful working kitchen; recently retiled bath; and hardwood floors. Other features include state-of-the-art fiber connectivity; central A/C and 2003 heating system; insulated exterior walls/attic; alarm/fire system; garage; re-shingled roof in 2017. Near Rt. 128, Mass Pike, food shopping, medical care, big box stores, restaurants, commuter rail, and public transportation. This is a once-in-a-generation opportunity to call this rare property your home. It’s move-in ready; just bring a toothbrush, a pillow and yourself. Don’t miss it!
Zillow last checked: 8 hours ago
Listing updated: November 15, 2023 at 11:55am
Listed by:
Hans Brings RESULTS 781-283-0500,
Coldwell Banker Realty - Waltham 781-893-0808
Bought with:
Hans Brings RESULTS
Coldwell Banker Realty - Waltham
Source: MLS PIN,MLS#: 73171414
Facts & features
Interior
Bedrooms & bathrooms
- Bedrooms: 3
- Bathrooms: 1
- Full bathrooms: 1
Primary bedroom
- Features: Flooring - Hardwood
- Level: First
- Area: 156
- Dimensions: 13 x 12
Bedroom 2
- Features: Flooring - Hardwood
- Level: First
- Area: 154
- Dimensions: 14 x 11
Bedroom 3
- Features: Flooring - Hardwood
- Level: First
- Area: 132
- Dimensions: 12 x 11
Primary bathroom
- Features: No
Bathroom 1
- Features: Bathroom - Full, Flooring - Stone/Ceramic Tile
- Level: First
Dining room
- Features: Flooring - Hardwood, Chair Rail
- Level: First
- Area: 117
- Dimensions: 13 x 9
Kitchen
- Level: First
- Area: 110
- Dimensions: 11 x 10
Living room
- Features: Flooring - Hardwood, Window(s) - Picture
- Level: First
- Area: 224
- Dimensions: 16 x 14
Heating
- Forced Air, Oil
Cooling
- Central Air
Features
- Flooring: Tile, Hardwood
- Basement: Full,Unfinished
- Number of fireplaces: 1
- Fireplace features: Living Room
Interior area
- Total structure area: 1,092
- Total interior livable area: 1,092 sqft
Property
Parking
- Total spaces: 3
- Parking features: Under, Off Street, Paved
- Attached garage spaces: 1
- Uncovered spaces: 2
Features
- Exterior features: Garden, Stone Wall
- Has view: Yes
- View description: Scenic View(s)
Lot
- Size: 8,912 sqft
- Features: Gentle Sloping
Details
- Parcel number: 838861
- Zoning: 1
Construction
Type & style
- Home type: SingleFamily
- Architectural style: Ranch
- Property subtype: Single Family Residence
Materials
- Frame
- Foundation: Block
- Roof: Shingle
Condition
- Year built: 1952
Utilities & green energy
- Electric: Circuit Breakers, 100 Amp Service
- Sewer: Public Sewer
- Water: Public
- Utilities for property: for Electric Range
Community & neighborhood
Security
- Security features: Security System
Community
- Community features: Public Transportation, Shopping, Park, Highway Access, T-Station, University
Location
- Region: Waltham
Other
Other facts
- Road surface type: Paved
Price history
| Date | Event | Price |
|---|---|---|
| 2/14/2024 | Listing removed | -- |
Source: Zillow Rentals Report a problem | ||
| 1/19/2024 | Listed for rent | $3,850$4/sqft |
Source: Zillow Rentals Report a problem | ||
| 11/15/2023 | Sold | $643,900$590/sqft |
Source: MLS PIN #73171414 Report a problem | ||
| 10/25/2023 | Contingent | $643,900$590/sqft |
Source: MLS PIN #73171414 Report a problem | ||
| 10/18/2023 | Listed for sale | $643,900+298.7%$590/sqft |
Source: MLS PIN #73171414 Report a problem | ||
Public tax history
| Year | Property taxes | Tax assessment |
|---|---|---|
| 2025 | $5,954 -0.3% | $606,300 -2.1% |
| 2024 | $5,972 +1.5% | $619,500 +8.7% |
| 2023 | $5,883 -0.5% | $570,100 +7.4% |
Find assessor info on the county website
Neighborhood: 02453
Nearby schools
GreatSchools rating
- 6/10William F. Stanley Elementary SchoolGrades: PK-5Distance: 0.5 mi
- 6/10John W. McDevitt Middle SchoolGrades: 6-8Distance: 1.7 mi
- 3/10Waltham Sr High SchoolGrades: 9-12Distance: 2.5 mi
Schools provided by the listing agent
- Elementary: Stanley
- Middle: Mcdevitt
- High: Waltham High
Source: MLS PIN. This data may not be complete. We recommend contacting the local school district to confirm school assignments for this home.
Get a cash offer in 3 minutes
Find out how much your home could sell for in as little as 3 minutes with a no-obligation cash offer.
Estimated market value
$750,300
Get a cash offer in 3 minutes
Find out how much your home could sell for in as little as 3 minutes with a no-obligation cash offer.
Estimated market value
$750,300

