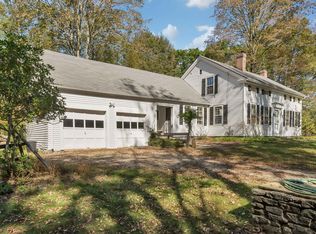Walking and biking distance to campus, you can???t beat this location to take advantage of everything a University town has to offer! With views in the winter of Horse Barn Hill from the backyard, this charming home is ready for a new owner after 50 years. There is plenty of space to work with to make this home stunning and well worth the investment. Recent improvements include: oil fired, forced air heating system installed in winter of 2018, accompanied by a new electric water heater. Enjoy a dry basement with a complete waterproofing system installed by CT Basement Systems, guaranteed and transferable warranty. Exterior wood siding was painted in summer of 2019. Some newer windows over recent years. Newer bathroom vanity. This cape style home on 2.8 acres has 4 bedrooms all upstairs with a full bath and another full bath on the main level. Some of the charming features include original wood floors (with a little work would be beautiful again!), skylights, and stonewalls around the property. The best room in the house is the family room with a vaulted ceiling and wall of windows overlooking the private backyard. Paved driveway for easy plowing/shoveling and tuck your car into the detached garage in the winter months. With its current functional condition, this home is the perfect candidate for the new owner to bring some vision and ideas to make it their own while they live there or tackle the cosmetic updates one room at a time. Priced to sell!
This property is off market, which means it's not currently listed for sale or rent on Zillow. This may be different from what's available on other websites or public sources.

