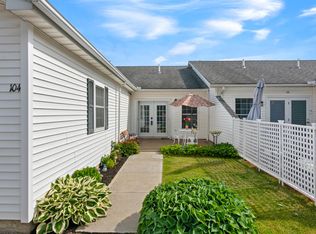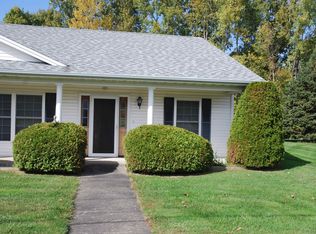Closed
Listed by:
Rachel Smith,
S. R. Smith Real Estate 802-524-6717
Bought with: Ridgeline Real Estate
$313,500
105 Grice Brook Road, St. Albans Town, VT 05478
2beds
1,142sqft
Condominium
Built in 1999
-- sqft lot
$336,700 Zestimate®
$275/sqft
$2,063 Estimated rent
Home value
$336,700
$276,000 - $411,000
$2,063/mo
Zestimate® history
Loading...
Owner options
Explore your selling options
What's special
Care free living with this coveted Grice Brook Garden home, open floor plan w/ flat painted ceilings, comfy front porch, large lawn, private back patio, full basement that could easily have another bath, new chair lift to basement, attached garage, 1st floor laundry, central vac, large kitchen with bar and pantry. Owner has completed many update to include, on demand heating and hot water system, new windows, new countertop, new appliances, beautiful spacious remodeled bath, insulated garage door & more! Association has replaced roof...move right in! Close to I89, hospital, historic downtown, restaurants, shopping, Collins Perley and Hard 'Ack recreation centers, dog park...Come see at our "Open House" this Sunday, September 8th, 1-3Pm.
Zillow last checked: 8 hours ago
Listing updated: October 17, 2024 at 05:36am
Listed by:
Rachel Smith,
S. R. Smith Real Estate 802-524-6717
Bought with:
Tracie L Carlos
Ridgeline Real Estate
Source: PrimeMLS,MLS#: 5013050
Facts & features
Interior
Bedrooms & bathrooms
- Bedrooms: 2
- Bathrooms: 1
- Full bathrooms: 1
Heating
- Natural Gas, Baseboard, Hot Water
Cooling
- None
Appliances
- Included: Electric Cooktop, Dishwasher, Dryer, Microwave, Refrigerator, Washer, Instant Hot Water, Owned Water Heater
- Laundry: 1st Floor Laundry
Features
- Central Vacuum, Ceiling Fan(s), Dining Area, Kitchen/Dining, Living/Dining, Primary BR w/ BA
- Windows: Blinds
- Basement: Full,Unfinished,Interior Entry
Interior area
- Total structure area: 2,284
- Total interior livable area: 1,142 sqft
- Finished area above ground: 1,142
- Finished area below ground: 0
Property
Parking
- Total spaces: 2
- Parking features: Paved, Garage, On Site, Parking Spaces 2, Visitor, Attached
- Garage spaces: 1
Accessibility
- Accessibility features: 1st Floor Bedroom, 1st Floor Full Bathroom, One-Level Home
Features
- Levels: One
- Stories: 1
- Patio & porch: Covered Porch
- Has view: Yes
- View description: Mountain(s)
Lot
- Features: Country Setting, Landscaped, PRD/PUD, Sidewalks, Trail/Near Trail, Near Paths, Near Shopping, Neighborhood, Rural, Near Hospital
Details
- Parcel number: 55217412038
- Zoning description: Res
Construction
Type & style
- Home type: Condo
- Architectural style: Garden
- Property subtype: Condominium
Materials
- Wood Frame
- Foundation: Poured Concrete
- Roof: Architectural Shingle
Condition
- New construction: No
- Year built: 1999
Utilities & green energy
- Electric: Circuit Breakers
- Sewer: Public Sewer
- Utilities for property: Cable, Multi Phone Lines, Telephone at Site
Community & neighborhood
Senior living
- Senior community: Yes
Location
- Region: Saint Albans
HOA & financial
Other financial information
- Additional fee information: Fee: $205
Price history
| Date | Event | Price |
|---|---|---|
| 10/16/2024 | Sold | $313,500+2.8%$275/sqft |
Source: | ||
| 9/11/2024 | Contingent | $305,000$267/sqft |
Source: | ||
| 9/6/2024 | Listed for sale | $305,000+93%$267/sqft |
Source: | ||
| 3/15/2013 | Sold | $158,000-23%$138/sqft |
Source: Agent Provided Report a problem | ||
| 8/10/2011 | Sold | $205,200$180/sqft |
Source: Public Record Report a problem | ||
Public tax history
| Year | Property taxes | Tax assessment |
|---|---|---|
| 2024 | -- | $180,100 |
| 2023 | -- | $180,100 |
| 2022 | -- | $180,100 |
Find assessor info on the county website
Neighborhood: 05478
Nearby schools
GreatSchools rating
- 5/10St. Albans Town Educational CenterGrades: PK-8Distance: 0.4 mi
- 5/10Bellows Free Academy Uhsd #48Grades: 9-12Distance: 0.5 mi

Get pre-qualified for a loan
At Zillow Home Loans, we can pre-qualify you in as little as 5 minutes with no impact to your credit score.An equal housing lender. NMLS #10287.

