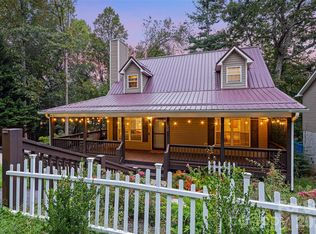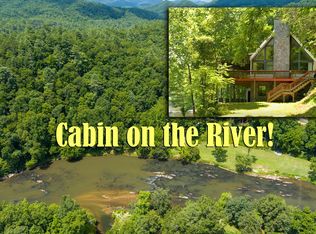Awesome Opportunity to own a home on the Little Tennessee River! This is a nice one with a huge porch to sit and enjoy the sites & sounds of the river. Large living room with floor to ceiling stone fireplace w/gas logs. Spacious kitchen with plenty of cabinets & counter space. Home is set up with two bedrooms on the main level and a master suite upstairs (two bdrm septic). Downstairs has a Family/Rec room, workshop area, bath with shower and more. A private setting with 350+ ft on the river.
This property is off market, which means it's not currently listed for sale or rent on Zillow. This may be different from what's available on other websites or public sources.


