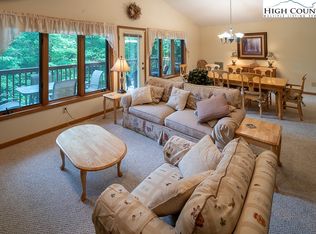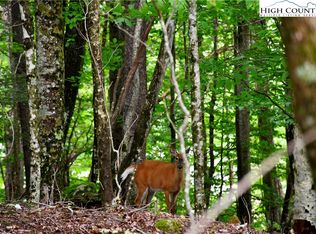Sold for $575,000
$575,000
105 Greenbriar Road, Beech Mountain, NC 28604
4beds
1,812sqft
Single Family Residence
Built in 1997
0.32 Acres Lot
$576,300 Zestimate®
$317/sqft
$2,862 Estimated rent
Home value
$576,300
$542,000 - $611,000
$2,862/mo
Zestimate® history
Loading...
Owner options
Explore your selling options
What's special
A MUST SEE 4 BEDROOM, 3 BATH HOME WITH A 2 CAR OVERSIZE GARAGE. Lots of additional parking in front of the home. Great ridge view from the decks in the back of the home. Home was built in the 90's offering a popular floor plan. Great room, kitchen, bath and bedroom/den on the upstairs level, also includes a covered deck. 3 Br, 2 full baths on the lower level. HOME IS BEING SOLD UNFURNISHED BUT ALSO HAS BEEN VIRTUALLY STAGED TO SHOW FURNITURE POSSIBILITIES & SCALE OF FURNISHINGS TO ROOM SIZES. Vaulted ceilings in the great room area with a wall of windows brings the outside in. Wood burning fireplace, recessed lighting and window treatments. Full length covered deck of the living and dining room area. Primary bedroom has an ensuite bath, large closet and a private deck. Skywalk connects the garage to the lower level. Outside stairs lead to the back yard, hot tub and fire pit. Large crawl space give the home lots of storage. Short drive to Beech Mountain Club and Beech Mountain Resort. Show and sell.
Zillow last checked: 8 hours ago
Listing updated: March 18, 2024 at 08:30am
Listed by:
Melissa Berkheimer 828-387-4270,
Buchanan Real Estate,
Don Miller 954-609-5809,
Buchanan Real Estate
Bought with:
Danielle Moore, 321623
Blowing Rock Properties, Inc
Source: High Country AOR,MLS#: 247007 Originating MLS: High Country Association of Realtors Inc.
Originating MLS: High Country Association of Realtors Inc.
Facts & features
Interior
Bedrooms & bathrooms
- Bedrooms: 4
- Bathrooms: 3
- Full bathrooms: 3
Heating
- Baseboard, Electric, Fireplace(s)
Cooling
- None
Appliances
- Included: Dryer, Dishwasher, Electric Range, Electric Water Heater, Disposal, Microwave, Refrigerator, Washer
- Laundry: Washer Hookup, Dryer Hookup, Main Level
Features
- Vaulted Ceiling(s)
- Basement: Crawl Space
- Attic: None
- Number of fireplaces: 1
- Fireplace features: One, Stone, Wood Burning
Interior area
- Total structure area: 1,812
- Total interior livable area: 1,812 sqft
- Finished area above ground: 1,812
- Finished area below ground: 0
Property
Parking
- Total spaces: 2
- Parking features: Driveway, Garage, Two Car Garage, Gravel, Private
- Garage spaces: 2
- Has uncovered spaces: Yes
Features
- Levels: Two
- Stories: 2
- Patio & porch: Multiple, Open
- Exterior features: Hot Tub/Spa, Gravel Driveway
- Has spa: Yes
- Has view: Yes
- View description: Mountain(s)
Lot
- Size: 0.32 Acres
Details
- Parcel number: 1950253225000
- Zoning description: Residential
Construction
Type & style
- Home type: SingleFamily
- Architectural style: Mountain
- Property subtype: Single Family Residence
Materials
- Vinyl Siding, Wood Frame
- Roof: Asphalt,Shingle
Condition
- Year built: 1997
Utilities & green energy
- Sewer: Public Sewer
- Water: Public
- Utilities for property: High Speed Internet Available
Community & neighborhood
Community
- Community features: Club Membership Available, Fishing, Skiing, Trails/Paths, Long Term Rental Allowed, Short Term Rental Allowed
Location
- Region: Banner Elk
- Subdivision: Charter Hills
Other
Other facts
- Listing terms: Cash,New Loan
- Road surface type: Gravel
Price history
| Date | Event | Price |
|---|---|---|
| 3/15/2024 | Sold | $575,000-4%$317/sqft |
Source: | ||
| 2/18/2024 | Contingent | $599,000$331/sqft |
Source: | ||
| 11/30/2023 | Listed for sale | $599,000+29.9%$331/sqft |
Source: | ||
| 10/10/2023 | Sold | $461,000-5.7%$254/sqft |
Source: Public Record Report a problem | ||
| 7/3/2023 | Price change | $489,000-1.7%$270/sqft |
Source: | ||
Public tax history
| Year | Property taxes | Tax assessment |
|---|---|---|
| 2024 | $1,209 | $347,800 |
| 2023 | $1,209 +1.9% | $347,800 |
| 2022 | $1,186 +16.3% | $347,800 +49.1% |
Find assessor info on the county website
Neighborhood: 28604
Nearby schools
GreatSchools rating
- 7/10Valle Crucis ElementaryGrades: PK-8Distance: 5.3 mi
- 8/10Watauga HighGrades: 9-12Distance: 12.4 mi
Schools provided by the listing agent
- Elementary: Valle Crucis
- High: Watauga
Source: High Country AOR. This data may not be complete. We recommend contacting the local school district to confirm school assignments for this home.
Get pre-qualified for a loan
At Zillow Home Loans, we can pre-qualify you in as little as 5 minutes with no impact to your credit score.An equal housing lender. NMLS #10287.

