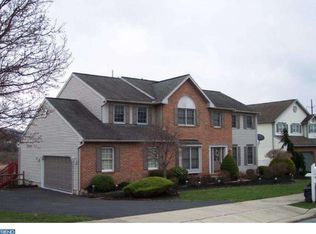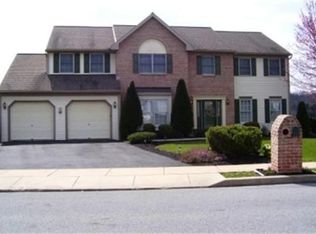Spacious Green Valley Estates Home that backs up to open space. Wonderful view from the large deck and patio. Two story foyer that opens to the pretty and detailed Dining and Living Rooms. There is also a very nice first floor office. The large kitchen eat in kitchen has lots of cabinets and stainless steel appliances. You will love the gas stove and hood. The welcoming 2 story Family Room adjoins the kitchen. It has a large brick wood burning fireplace and skylights. The first floor has has hardwood and tile floors. The laundry room is conveniently located off the kitchen. It has a laundry sink and an exterior door to the deck. Upstairs you will find 4 nicely sized bedrooms with ample closets. The Master Bedroom has a walk in closet and the Master Bathroom also has a walk in closet. The walk out lower level of this home is almost completely finished adding really fun space for spreading out and entertaining. There is a dry bar with a pretty brick wall behind it. A powder room, closets and storage space is found here as well. The roof and the mechanicals of this beautiful home are newer and very efficient. This home gets an abundance of natural light throughout. The floor plan can't be beat. The location, especially, with the back yard adjoining open space, is awesome. Call now to see.
This property is off market, which means it's not currently listed for sale or rent on Zillow. This may be different from what's available on other websites or public sources.

