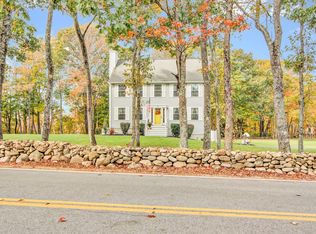Make yourself at home in this beautifully maintained and updated colonial. With 3BR, 2.5BA, and 1.52 acres, you'll have plenty of space to enjoy your privacy or entertain guests. With $90,000 in GEOTHERMAL heating/cooling and solar panels, plus well water and septic system - you can say goodbye to ALL UTILITY BILLS and enjoy the simplicity of ownership that this energy efficient home has to offer! Hardwood and tile flooring throughout - with plenty of natural light to show them off. The first floor offers a spacious eat-in kitchen with stainless steel appliances and lots of counter space for meal prep, as well as a separate dining room, a large living room, 1/2 bath with laundry, and a cozy, custom built four season room with radiant heat flooring. Head upstairs to find the master bedroom with vaulted ceilings, a private full bath and walk-in closet. 2 additional and spacious bedrooms plus another full bath complete the second floor. 3rd floor walk-up attic offers even more room to add finished space. The back deck has new, low maintenance composite decking. Enjoy optimal relaxation in your hot tub with partial fencing for additional privacy. Paved driveway with 3 car garage, basement, plus outdoor shed provides several options for storage, work space and/or fitness room. Close to shopping centers and restaurants on Rte 11, minutes to Rte 16. This home has been PRE-INSPECTED and is ready for its new owner. A MUST SEE AND PRICED TO SELL!
This property is off market, which means it's not currently listed for sale or rent on Zillow. This may be different from what's available on other websites or public sources.
