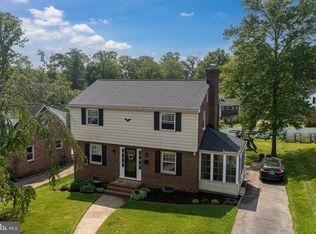Sold for $446,000
$446,000
105 Gorsuch Rd, Lutherville Timonium, MD 21093
3beds
1,607sqft
Single Family Residence
Built in 1957
10,875 Square Feet Lot
$465,200 Zestimate®
$278/sqft
$2,746 Estimated rent
Home value
$465,200
$437,000 - $498,000
$2,746/mo
Zestimate® history
Loading...
Owner options
Explore your selling options
What's special
Welcome to 105 Gorsuch Rd., an enchanting home nestled in the heart of Timonium, MD. This delightful residence is brimming with charm and character, offering a blend of modern comforts and vintage flair. Key Features: Spacious Backyard: Enjoy the outdoors in your enormous backyard, perfect for gardening, entertaining, or simply relaxing. The completely fenced-in private retreat also has a shed for plenty of storage. 3-Season Porch: The inviting 3-season porch is the ideal spot to enjoy your morning coffee or unwind with a good book. With panoramic views of the backyard, this space allows you to experience the beauty of every season in comfort. Retro Finished Basement: Step back in time with the retro-finished basement, complete with a built-in bar. This unique space is perfect for hosting gatherings, game nights, or creating your personal home theater. Warm and Welcoming Living Spaces: The main level features cozy living areas filled with natural light and homeyness abounds. Prime Location: Located in the heart of Timonium, this home offers easy access to local amenities, parks, schools, and major highways. Enjoy the convenience of city living while residing in a peaceful, community-oriented neighborhood. Don't miss the opportunity to own this adorable home with so much to offer. Schedule your private tour today and fall in love with 105 Gorsuch Rd, where charm and character meet modern living.
Zillow last checked: 8 hours ago
Listing updated: July 08, 2024 at 12:06pm
Listed by:
Terrie Myers 717-332-4911,
Iron Valley Real Estate of Central PA,
Co-Listing Agent: Jennifer Clemens 717-779-7791,
Iron Valley Real Estate of Central PA
Bought with:
Dan Toth, 674548
EXP Realty, LLC
Source: Bright MLS,MLS#: MDBC2098614
Facts & features
Interior
Bedrooms & bathrooms
- Bedrooms: 3
- Bathrooms: 2
- Full bathrooms: 2
- Main level bathrooms: 1
- Main level bedrooms: 3
Basement
- Area: 1307
Heating
- Forced Air, Natural Gas
Cooling
- Central Air, Electric
Appliances
- Included: Dishwasher, Dryer, Oven, Refrigerator, Washer, Cooktop, Gas Water Heater
Features
- Dining Area, Entry Level Bedroom
- Basement: Partially Finished
- Number of fireplaces: 1
Interior area
- Total structure area: 2,614
- Total interior livable area: 1,607 sqft
- Finished area above ground: 1,307
- Finished area below ground: 300
Property
Parking
- Total spaces: 3
- Parking features: Attached Carport, Driveway
- Carport spaces: 1
- Uncovered spaces: 2
Accessibility
- Accessibility features: 2+ Access Exits
Features
- Levels: Two
- Stories: 2
- Pool features: None
Lot
- Size: 10,875 sqft
- Dimensions: 1.00 x
Details
- Additional structures: Above Grade, Below Grade
- Parcel number: 04080810025680
- Zoning: RESIDENTIAL
- Special conditions: Standard
Construction
Type & style
- Home type: SingleFamily
- Architectural style: Ranch/Rambler
- Property subtype: Single Family Residence
Materials
- Brick
- Foundation: Permanent
Condition
- New construction: No
- Year built: 1957
Utilities & green energy
- Sewer: Public Sewer
- Water: Public
Community & neighborhood
Location
- Region: Lutherville Timonium
- Subdivision: Yorkshire
Other
Other facts
- Listing agreement: Exclusive Right To Sell
- Listing terms: Cash,Conventional,FHA,VA Loan
- Ownership: Fee Simple
Price history
| Date | Event | Price |
|---|---|---|
| 7/2/2024 | Sold | $446,000+2.5%$278/sqft |
Source: | ||
| 6/9/2024 | Pending sale | $435,000$271/sqft |
Source: | ||
| 6/8/2024 | Listed for sale | $435,000+193.9%$271/sqft |
Source: | ||
| 11/1/1993 | Sold | $148,000$92/sqft |
Source: Public Record Report a problem | ||
Public tax history
| Year | Property taxes | Tax assessment |
|---|---|---|
| 2025 | $5,053 +20.4% | $365,600 +5.6% |
| 2024 | $4,198 +5.9% | $346,367 +5.9% |
| 2023 | $3,965 +6.2% | $327,133 +6.2% |
Find assessor info on the county website
Neighborhood: 21093
Nearby schools
GreatSchools rating
- 9/10Timonium Elementary SchoolGrades: K-5Distance: 0.3 mi
- 7/10Ridgely Middle SchoolGrades: 6-8Distance: 0.3 mi
- 8/10Dulaney High SchoolGrades: 9-12Distance: 1.7 mi
Schools provided by the listing agent
- District: Baltimore County Public Schools
Source: Bright MLS. This data may not be complete. We recommend contacting the local school district to confirm school assignments for this home.
Get a cash offer in 3 minutes
Find out how much your home could sell for in as little as 3 minutes with a no-obligation cash offer.
Estimated market value$465,200
Get a cash offer in 3 minutes
Find out how much your home could sell for in as little as 3 minutes with a no-obligation cash offer.
Estimated market value
$465,200
